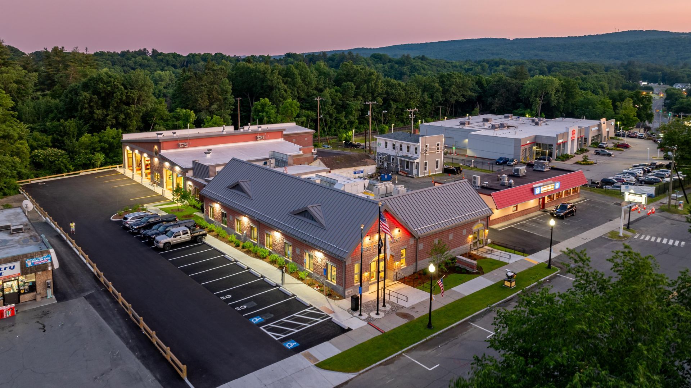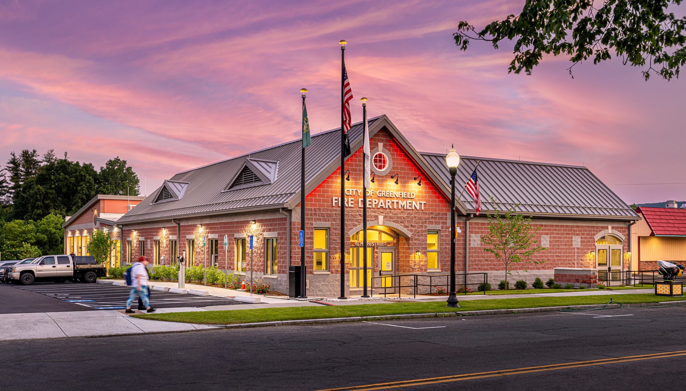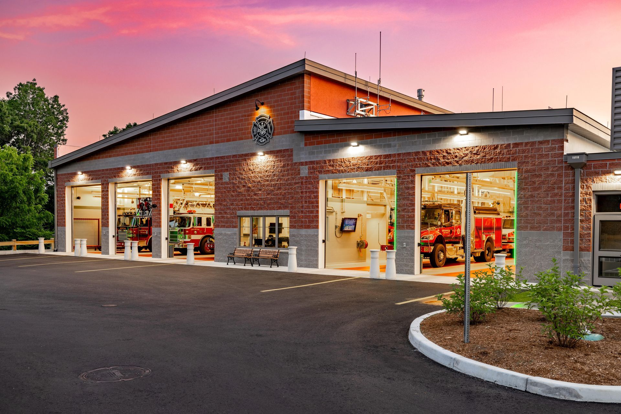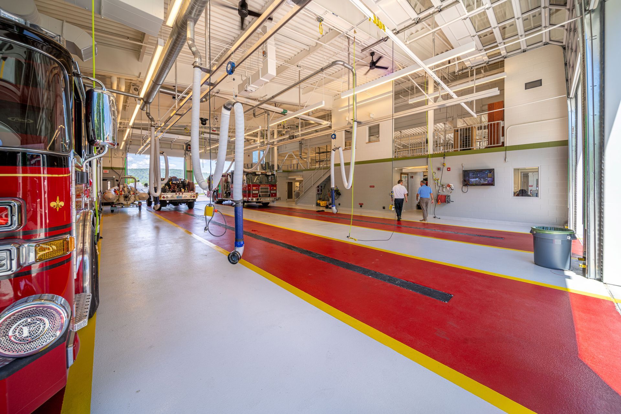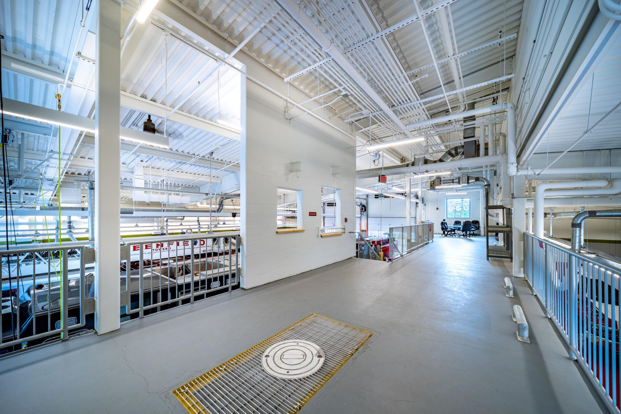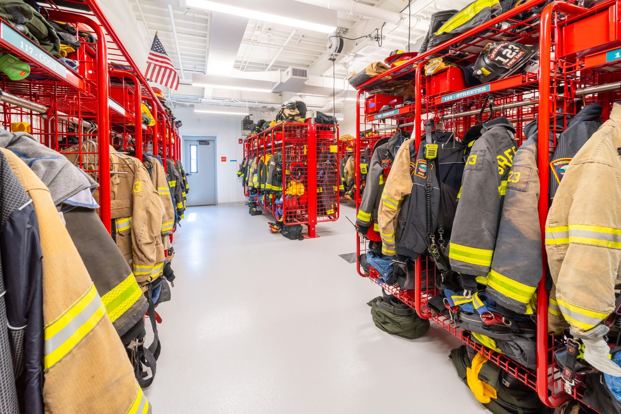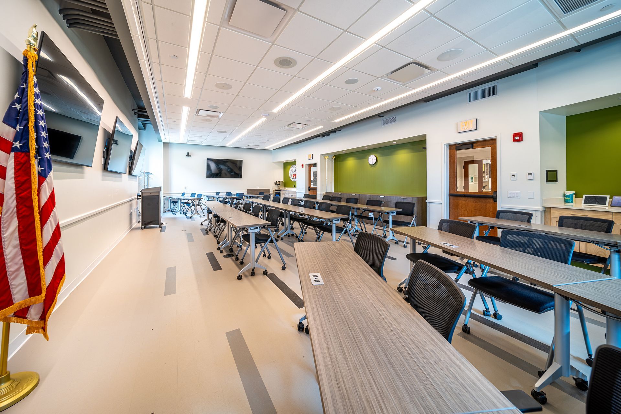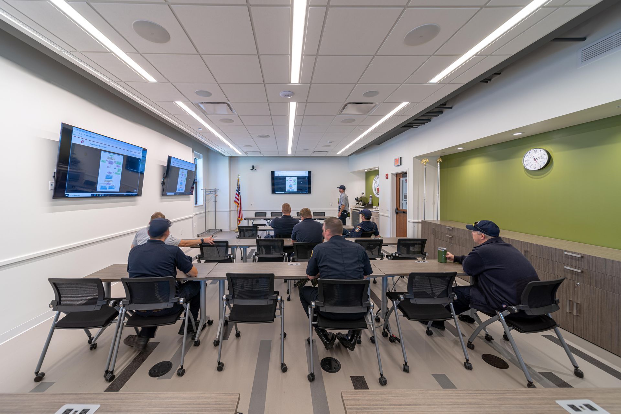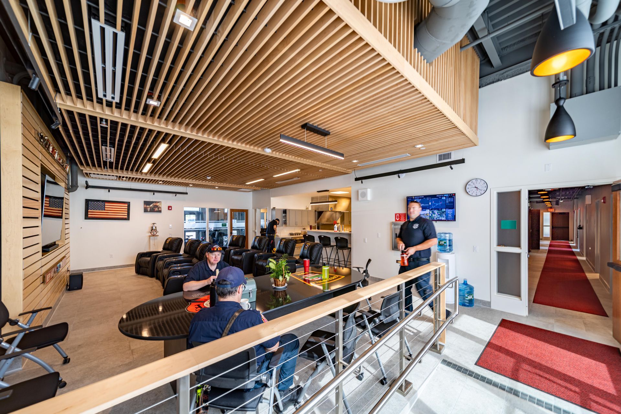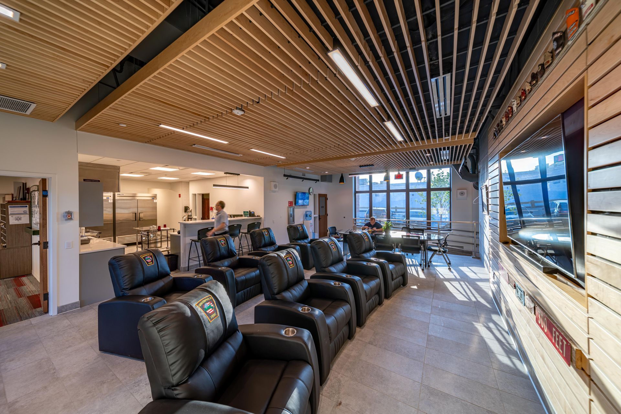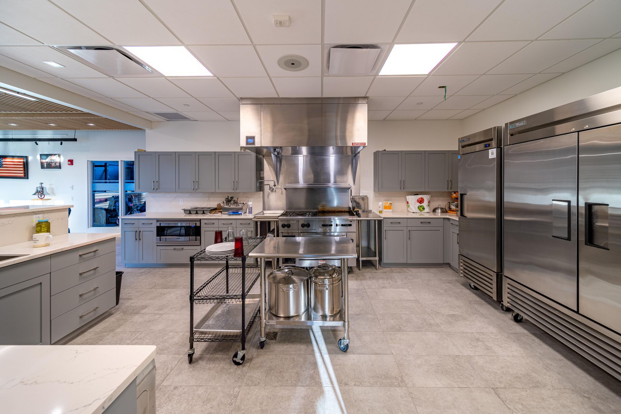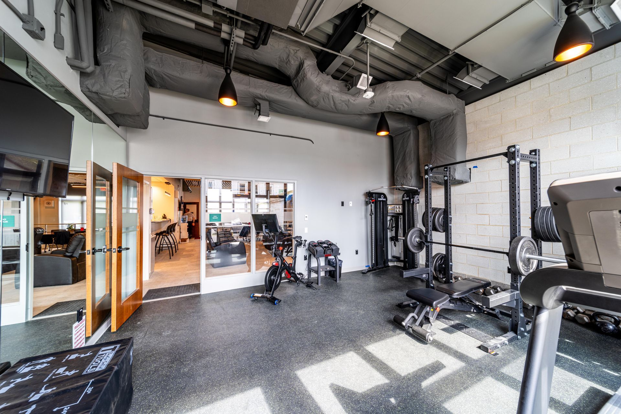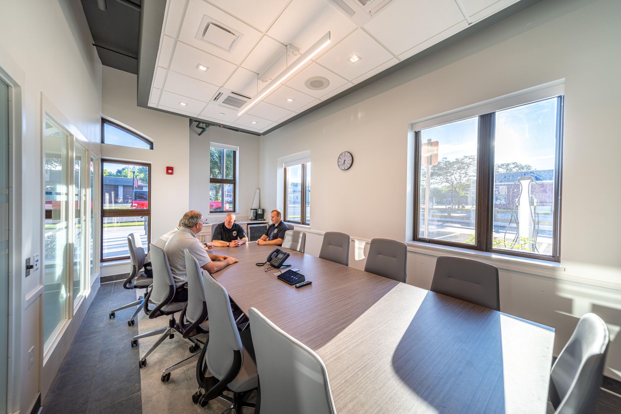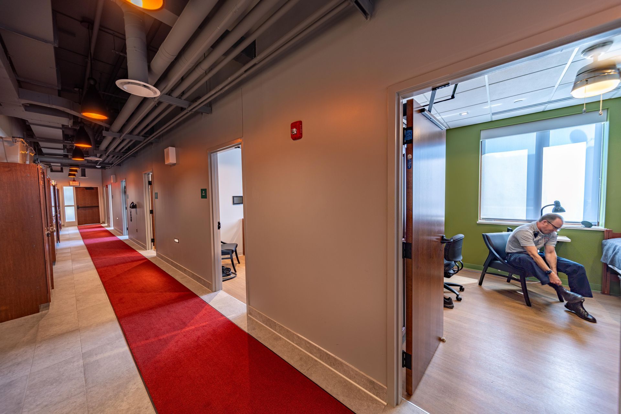Public Safety
Building on a Compact, Urban Site
Greenfield Fire Headquarters
Greenfield, Massachusetts
Tecton Architects and H2M Architects have been working with the City of Greenfield for over a decade on numerous sites and project configurations. The project began as a fire station design, grew to a full public safety complex, and is now back to a 20,000 square foot fire station on a new compact urban site at the entrance to the City on Main Street. The project is being designed to net zero energy ready (targeting an Energy Use Intensity (EUI) of 25 or below). This target allows the City to secure the highest utility incentives, lowest operating costs, and will result in 0 to <1% in additional construction costs to be recouped in savings on building operation within the first few years.
With a natural gas moratorium, the project will be all electric with some propane backup for the emergency generator. The low carbon footprint building will utilize a PV array on the roof. The existing fire station currently sits on City property that will be utilized for a new City library project. As such, the Fire Department must move out prior to completion of the new headquarters and into temporary facilities.
The temporary facilities will be located on a City owned parking lot and consist of living quarters in trailers and 2 separate “tent” like structures for bay space. Hazardous waste was identified on the proposed site for the new fire station.
The permanent facility is currently in preliminary design.
