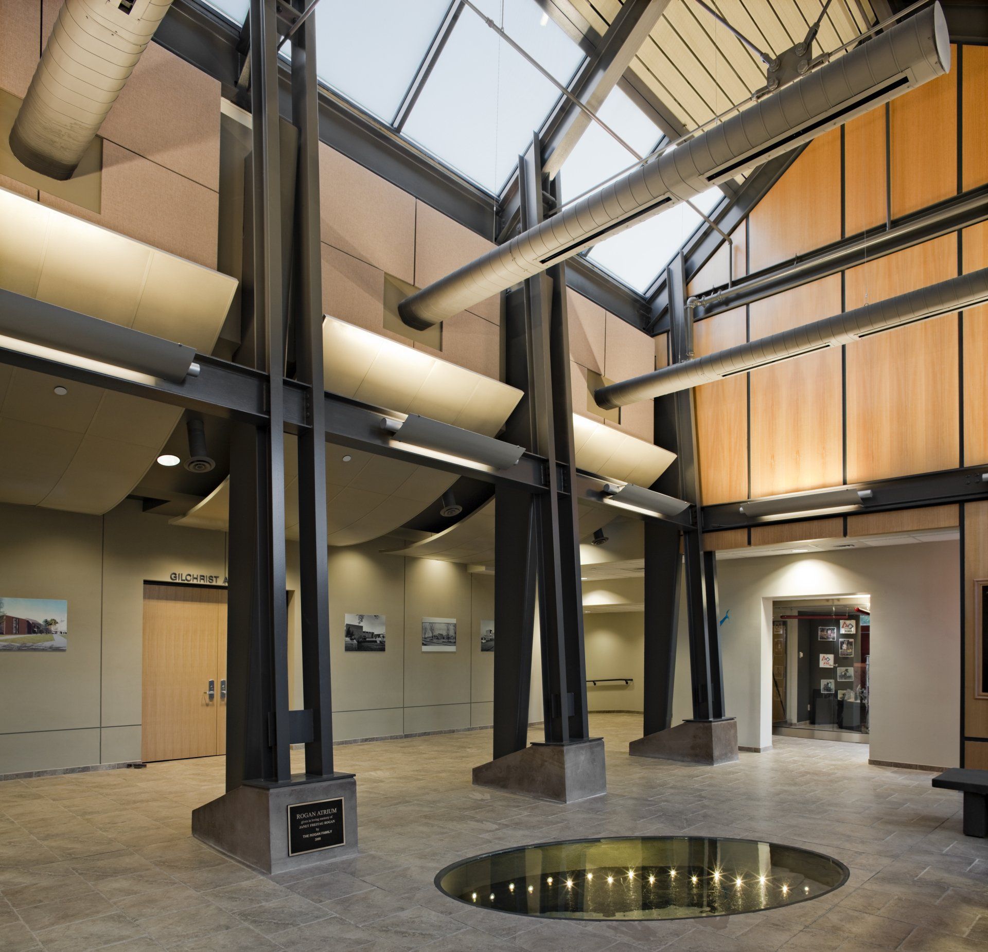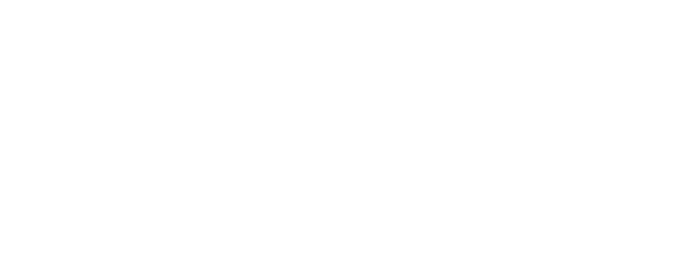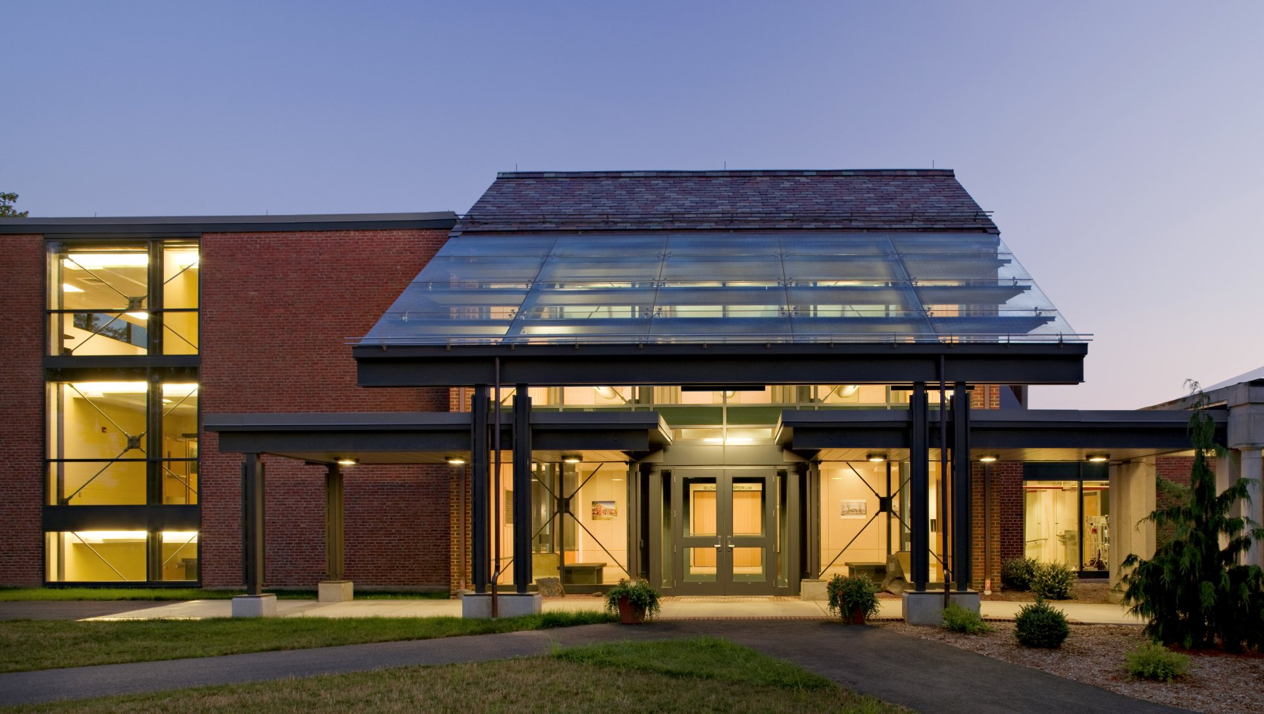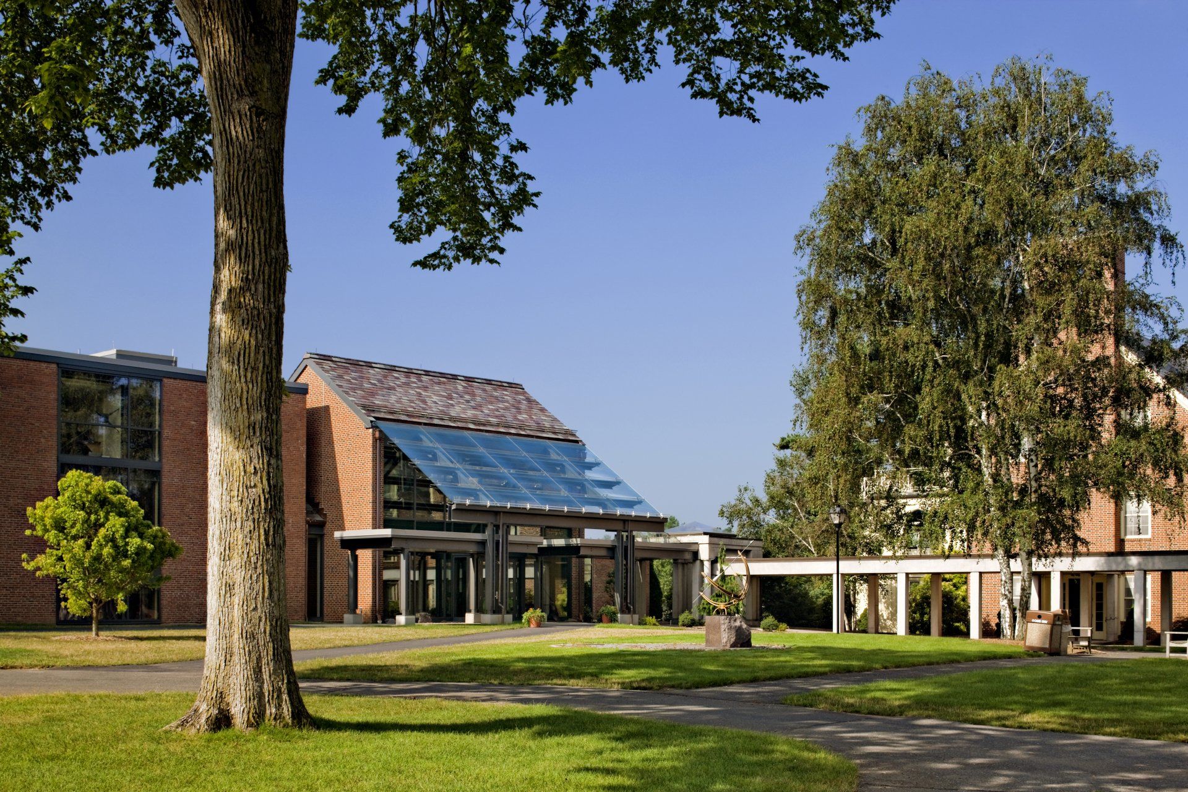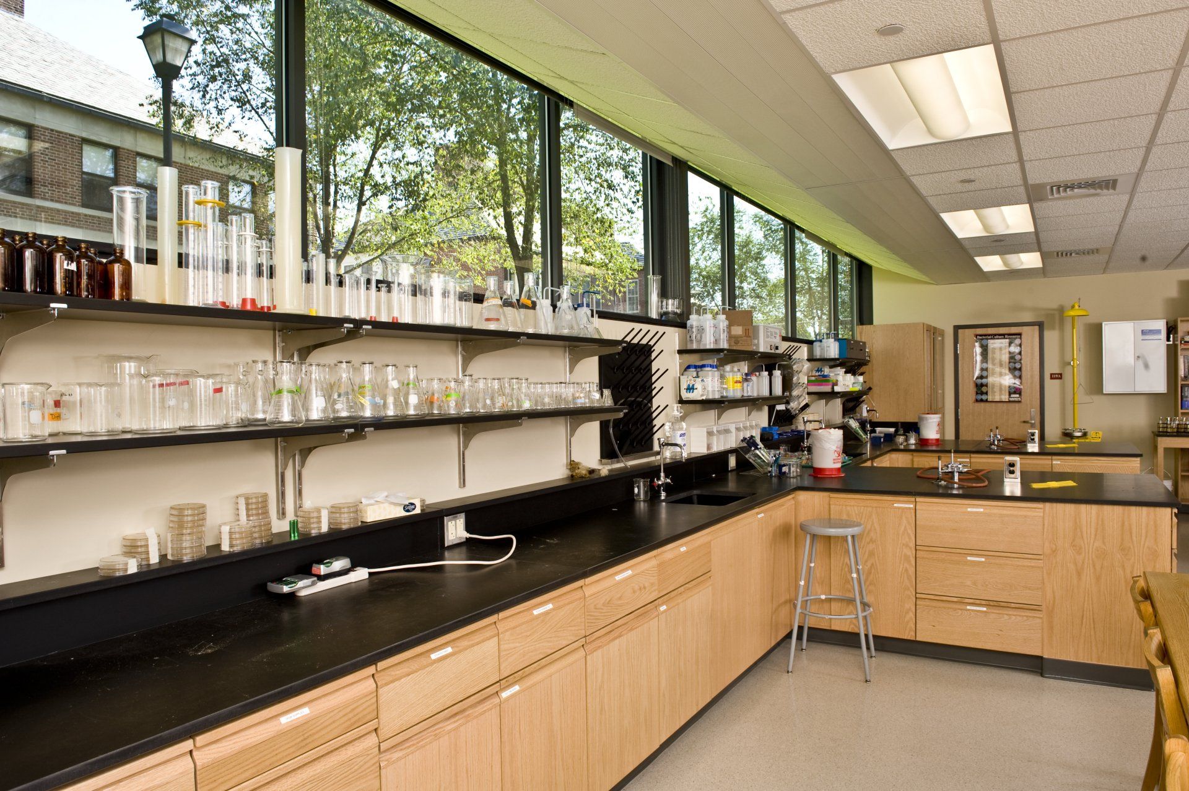Independent Schools
Creating Flexibility for Innovation
Loomis Chaffee School Clark Center for Science & Mathematics
Windsor, Connecticut
Loomis Chaffee School is located on a sprawling 300-acre, semi-rural site, with architectural character dating back to the early 1900s. Over our 20+ year relationship with the school, Tecton provided planning and design services, with careful attention to the period detailing, proportions and material choices that define the school’s buildings. This work included the renovation of the school’s Clark Center for Science & Mathematics. Tecton worked closely with faculty and facilities staff to explore fresh design ideas to improve the accessibility and experience of entering the outdated building. Tecton’s design solution involved developing a new entrance and lobby to serve as a display space and tour stop, providing visibility and excitement into popular programs like the LC Robotics Team, the Physics Olympiad and the Science Quiz Bowl team. Multi-functional, flexible learning environments improved interior space utilization, class scheduling efficiencies, and ultimately allow for function growth with the original overall footprint.
