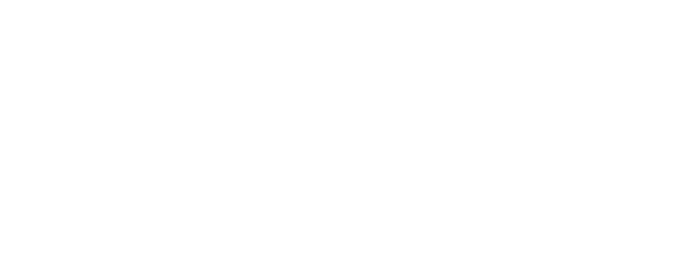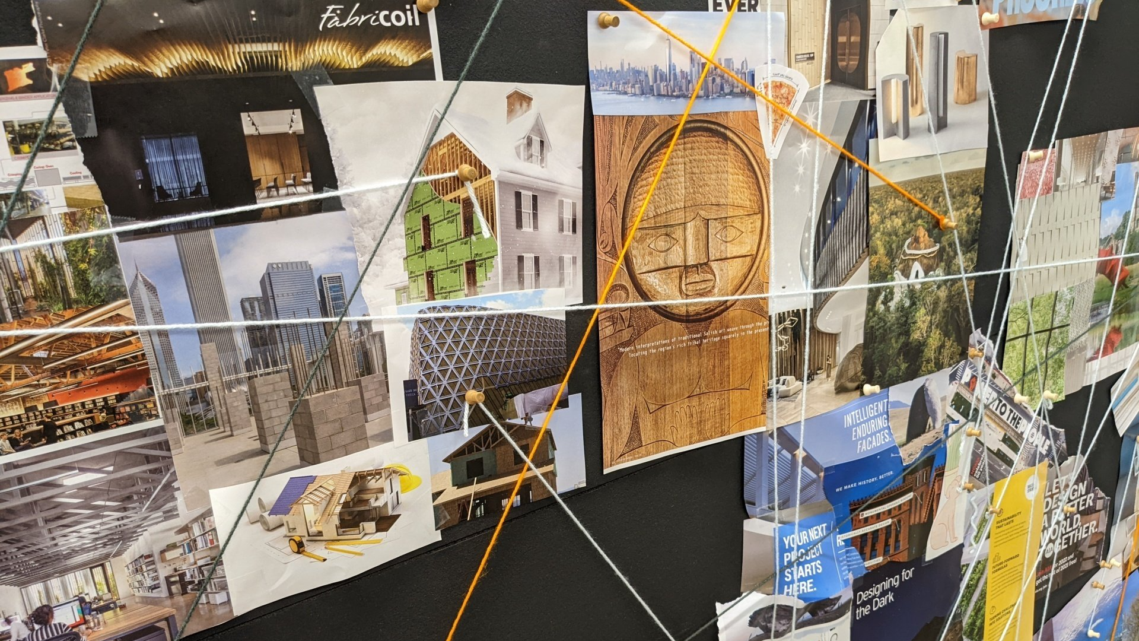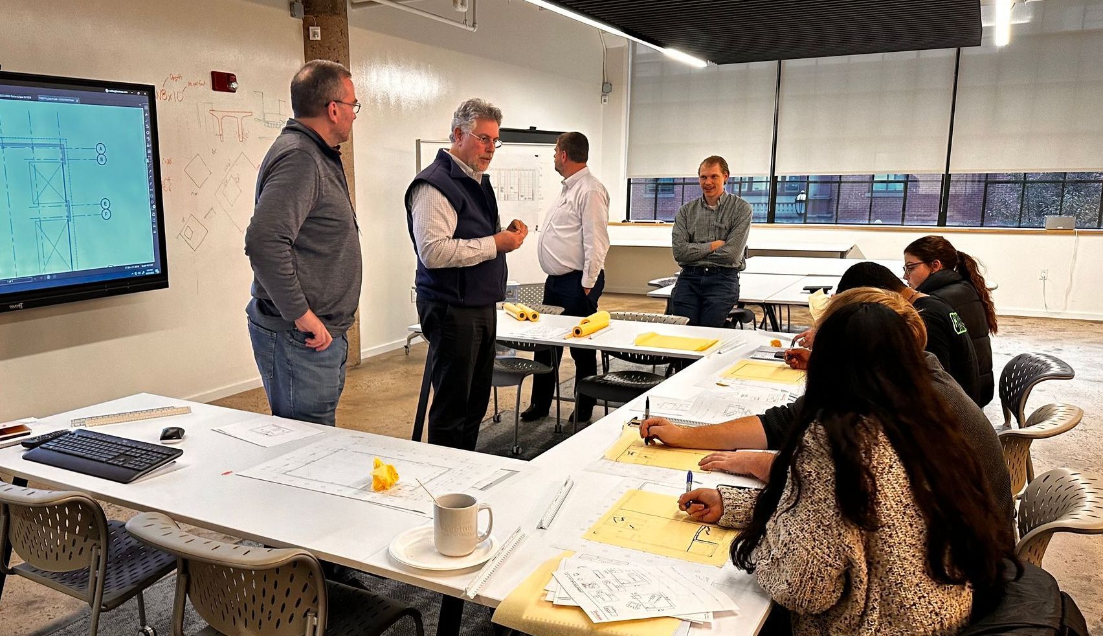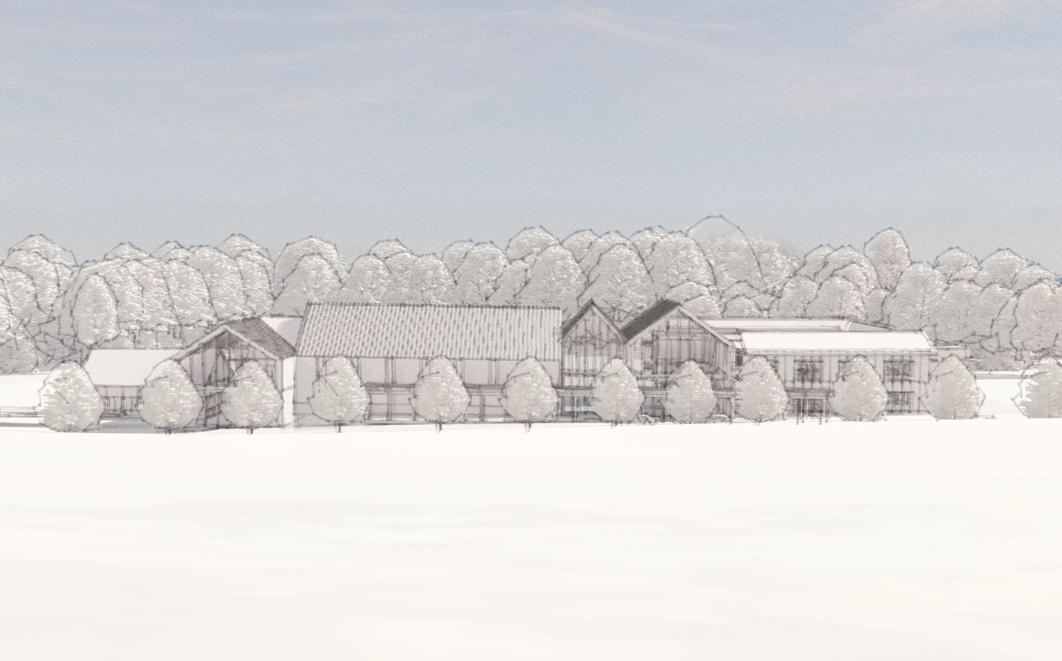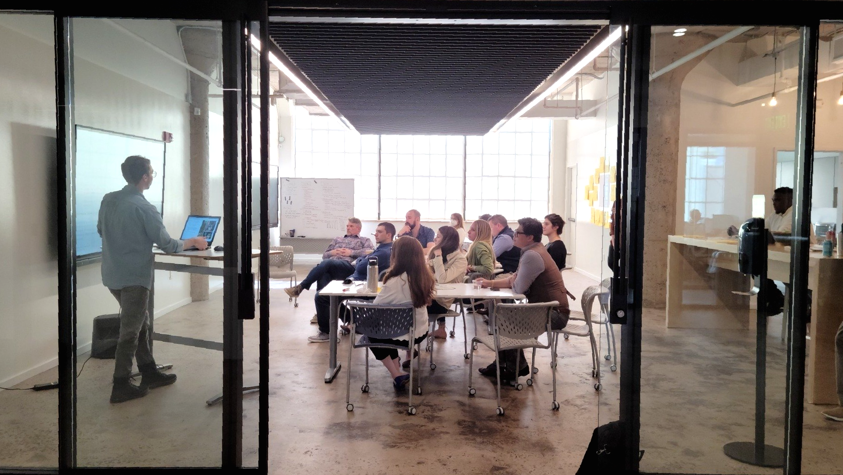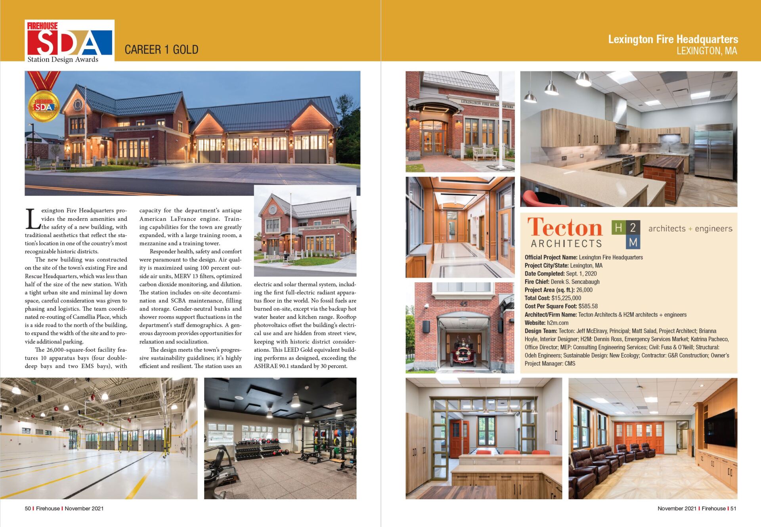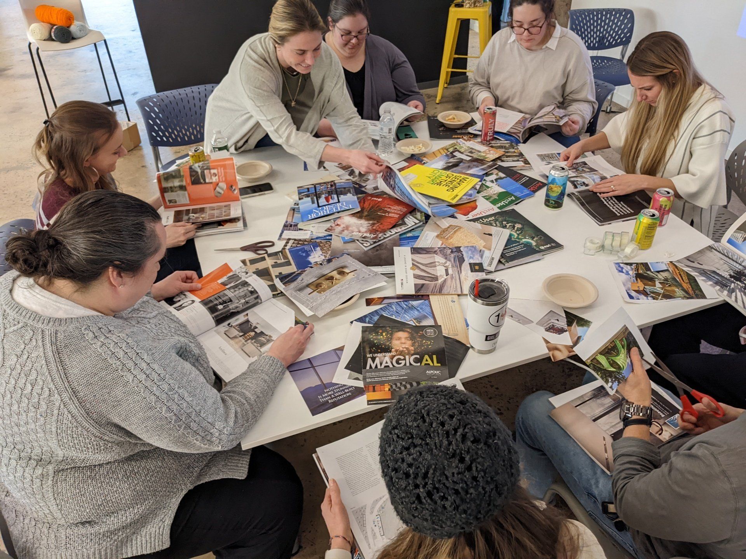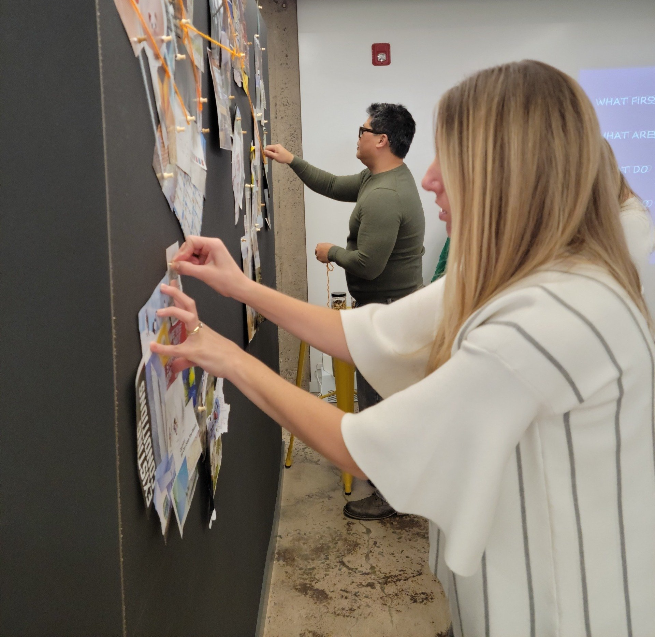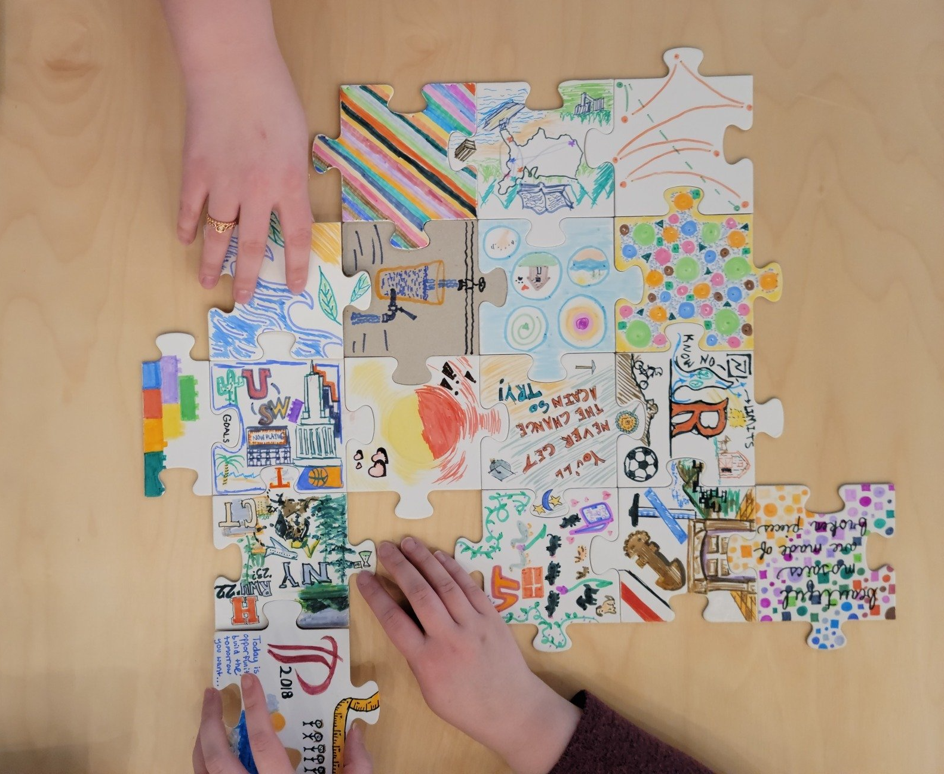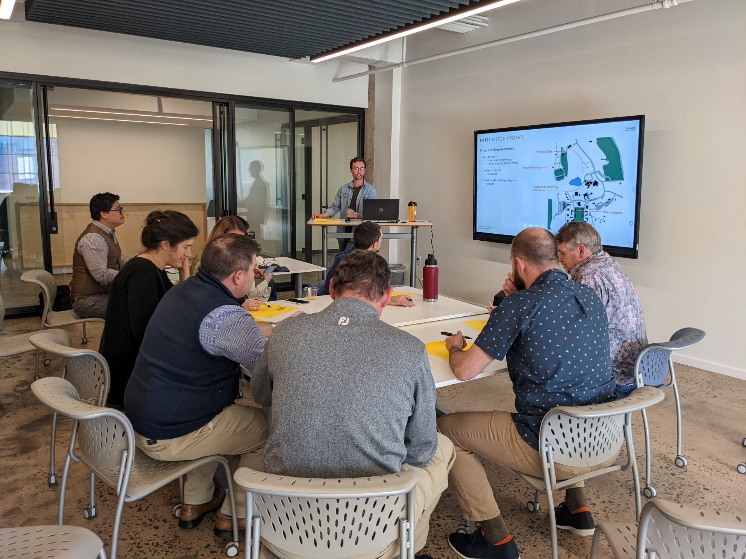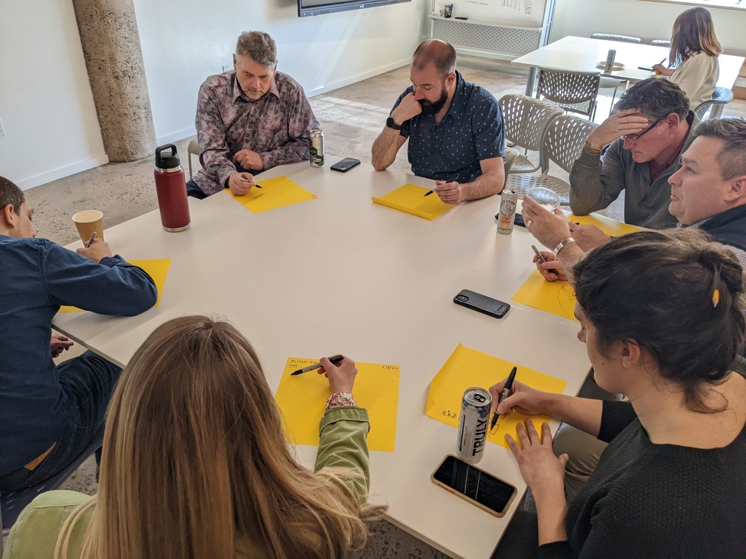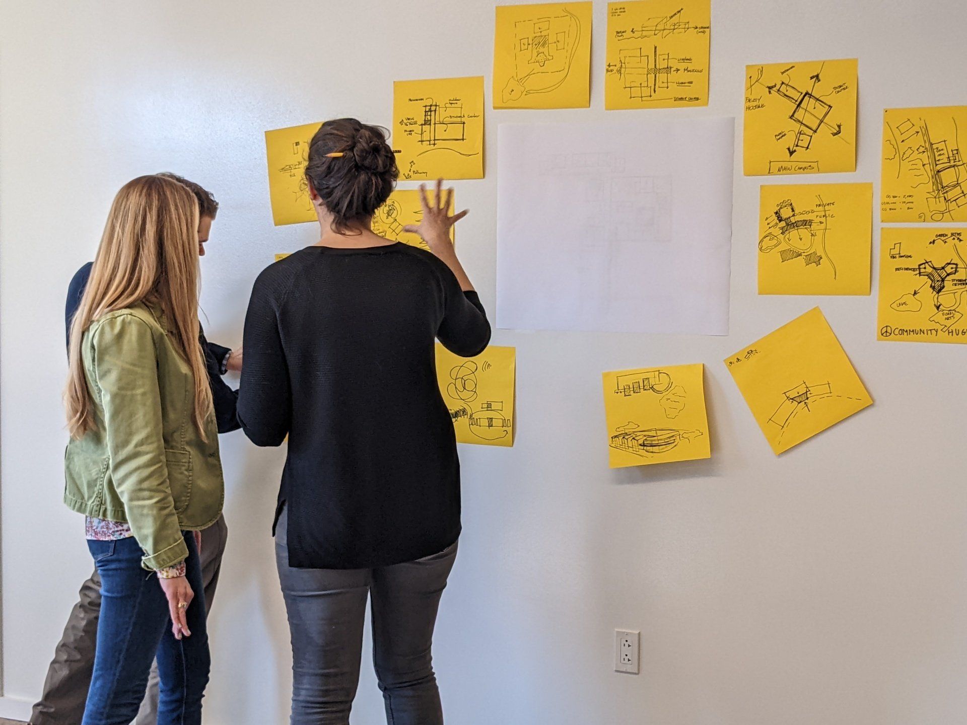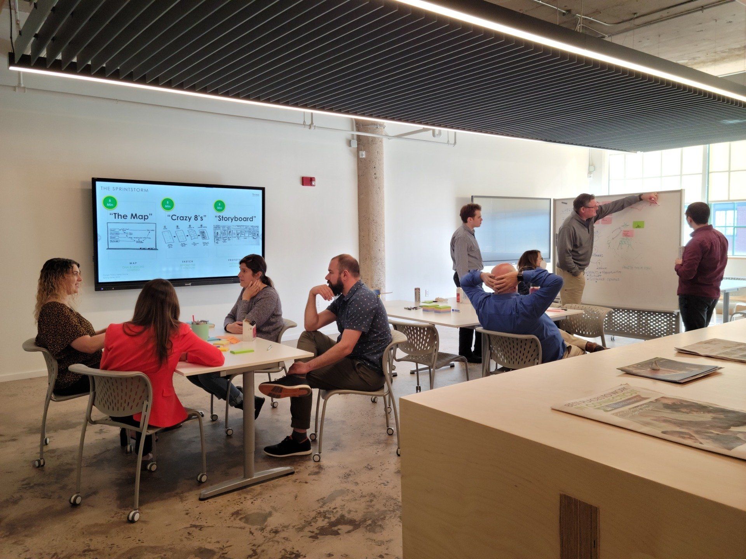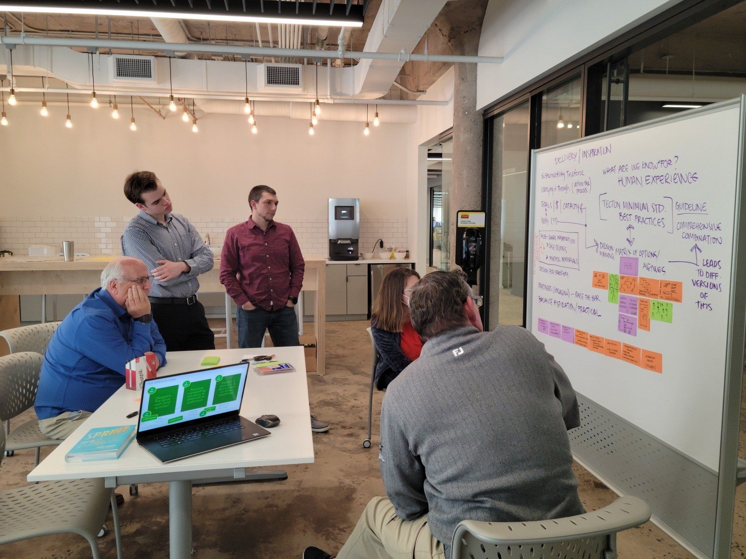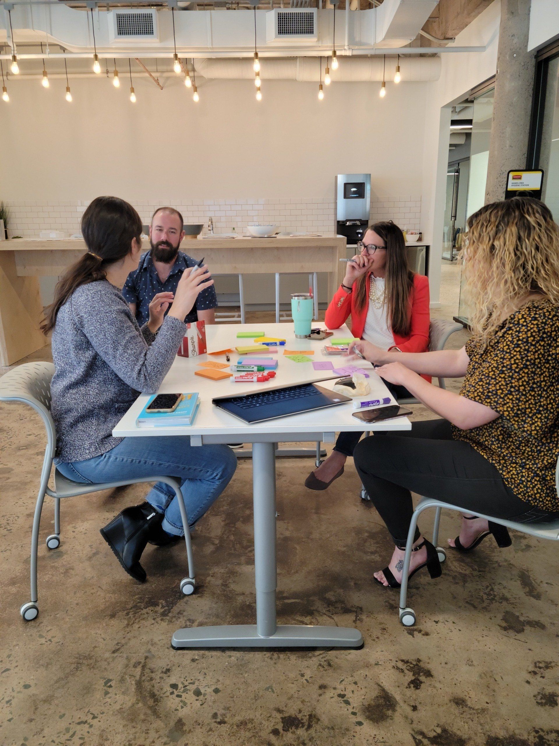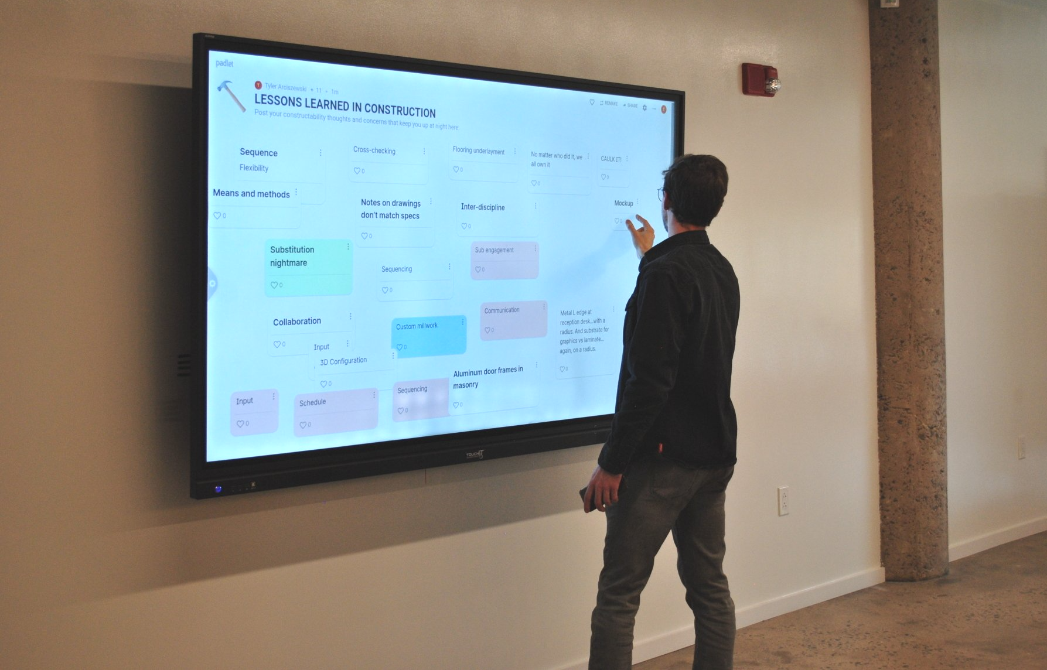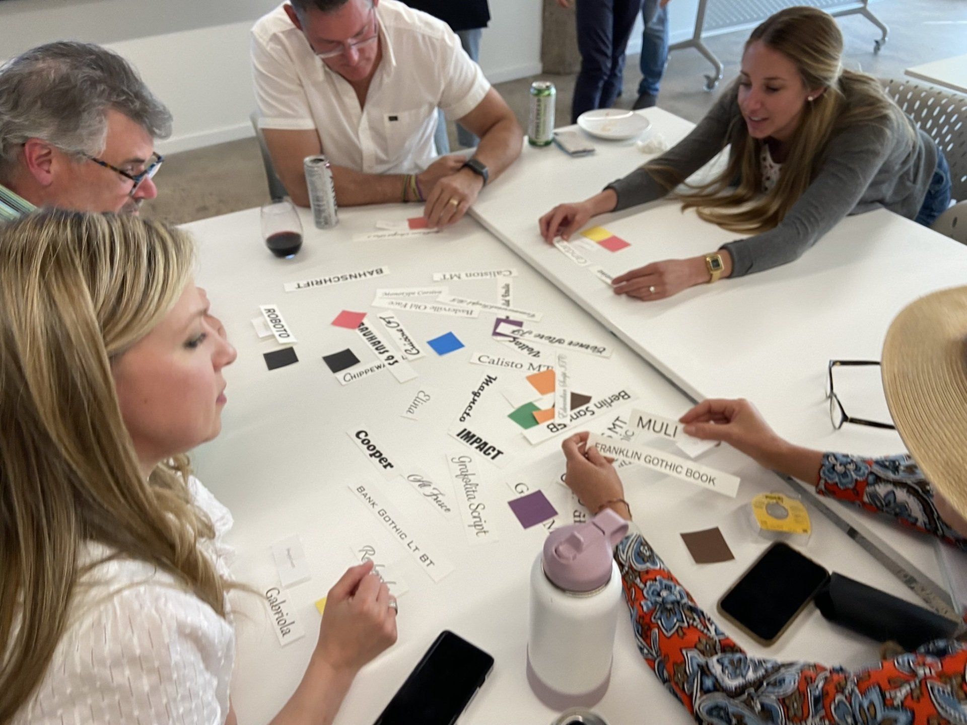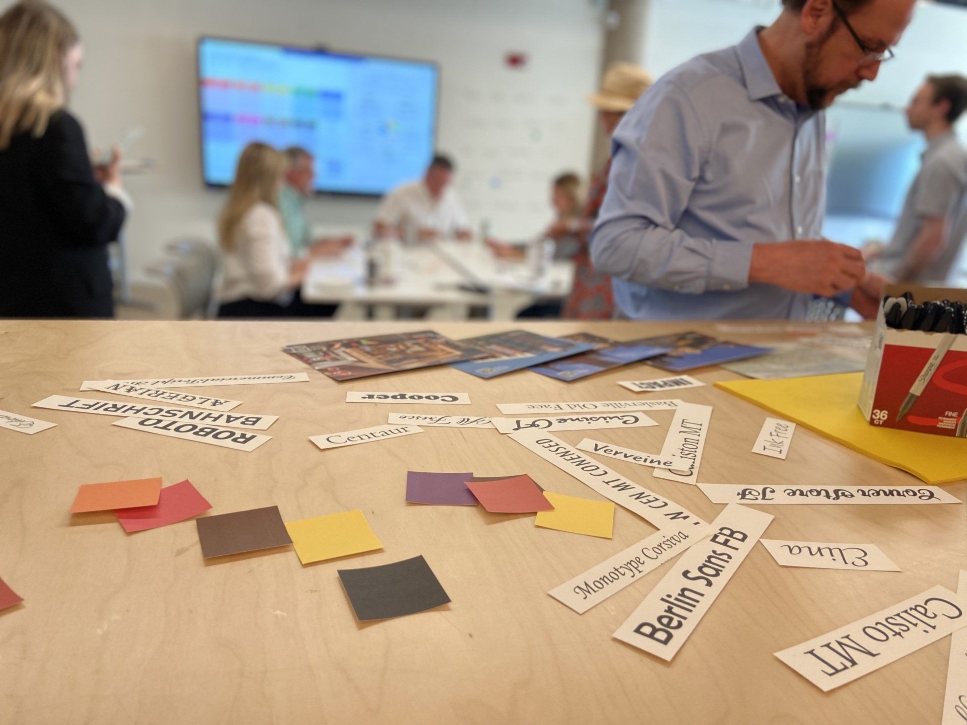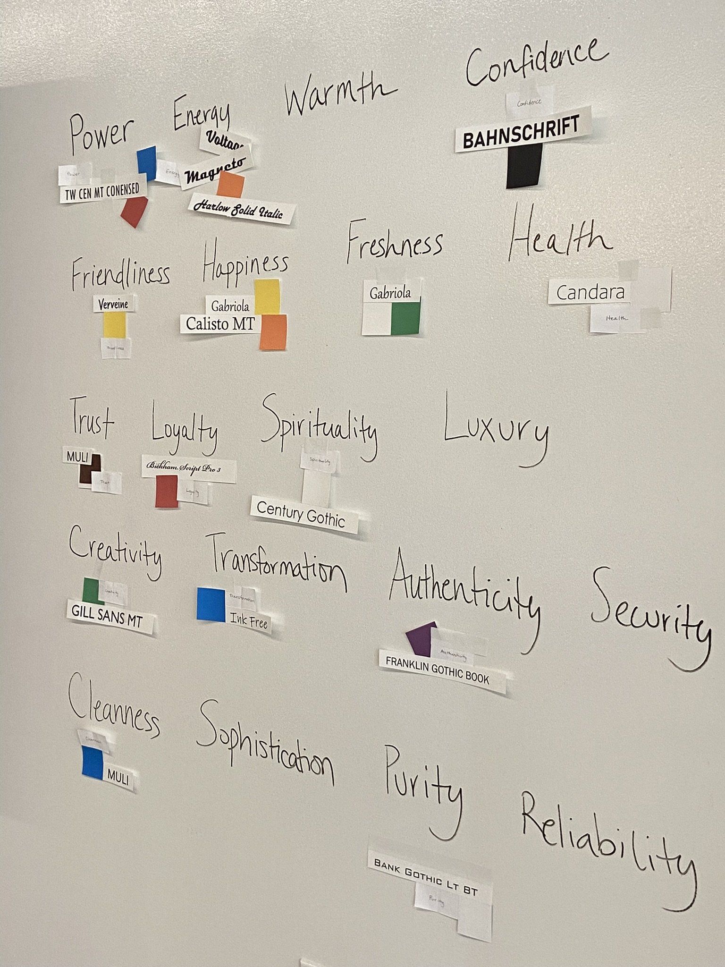Prioritizing creativity and collaboration in a hybrid world.
After a two-year absence, Tecton kicked off a new internal design lecture series designed to reunite our team and create collaboration beyond the project work. Spearheaded by a dedicated committee and presented by individuals at all levels of the firm, Design Fridays have given a voice to every member of the team and illuminated the elements of design that we're most passionate about.
Launch Party
Design Fridays kicked off with a hands-on exploration into what inspires each of us, celebrating the individuality of our team and discovering the threads that unite us. A series of questions were used to gather thoughts and passions from the firm to inform future session topics and series:
- What first brought you to architecture?
- What are your passions?
- What do you want to learn more about?
- What do you enjoy most about the industry?
- What inspires you?
Each person looked through magazines and cut-out or ripped out images and text that spoke to them and created collages to be pinned up on a wall. Once collages were pinned up, each person used pieces of yarn to draw connections between similar topics and imagery. This engaging activity opened up conversations about similar interests across the firm and resulted in a physical installation to energize future sessions.
"I personally love doing things in a collaborative environment. I think it inspires a lot of people and I think it definitely brings a new perspective to my views, and really helps elevate design." - Renee Parry, Architectural Intern
Advocating for Inclusive Design
What does Diversity, Equity & Inclusion mean for Architecture as a Practice? How is it implemented? What results can be expected? In this session, our team explored DEI as a process, reviewing examples of where specific firms and projects asked these questions and came to their own conclusion on what was right for the circumstance. In an exercise designed to advance open-mindedness and thoughtful inquisition, the team created personalized puzzle pieces that narrate each individual's personal and professional journey.
"Being able to focus a design conversation around social responsibility and diverse talent as a Tecton team and as individuals, was extremely impactful. We experienced first-hand that different backgrounds and active listening can fuel collaboration and connection." - Antonia Ciaverella, Architectural Designer
CAPA: Architecture to Affect Change
Bennington College's Center for the Advancement of Public Action (CAPA), designed by Tod Williams and Billie Tsien, was built to create space for discussion and resolution of the
urgent problems of our time. In this session, our team was provided with only the site plan and program that spurred this unique facility, before undertaking a fast-paced individual charrette. With sketches complete, the team went through an in-depth exploration of this singular program and the resulting design, to better understand how architecture moves to inspire and encourage public action.
Tecton's Sustainable Voice
As designers, we are constantly in pursuit of better – of more creative uses for buildings to elevate humanity and protect the planet. Our goal during this session was to create the framework for a dynamic roadmap to setting and achieving sustainable goals. The team powered through a series of rapid exercises in design thinking, in a process inspired by the Design Sprint method: Map, Sketch, Prototype, Swap!, Supervote, Present. Ideas included:
- A digital hub where clients can peruse sustainable design strategies and add them to their “shopping cart”.
- An interactive matrix that sorts initiatives based on a client’s stated goals and objectives.
- A "Choose Your Own Adventure" approach, where the tools, partners, audience and opportunities would derive from the client's selected "journey."
What excited the teams was the overlapping themes evident in the work – identifying the roadblocks, enabling an iterative approach, and centering the team and effort around a collective vision. These exercises, from reframing our mindset all the way to our Supervote, enabled us to creatively pursue better. We leveraged our past experiences, pivoted, and embraced new perspectives. With openness to new ideas, we continuously asked,
“Why?”, “What if?” and “What else?” which produced two very unique and dynamic frameworks for achieving sustainable goals.
Constructability Therapy Session
In this Town Hall-style forum, the team delved into the impact of design on the constructability and buildability of our work:
- Constructability - The ease with which the raw materials of the construction process can be brought together by a builder to complete the project in a timely and economic manner.
- Buildability - The extent to which the design of the building facilitates ease of construction, subject to overall requirements for the completed building.
The team shared recent experiences and hurdles during design and construction, and identified collective opportunities to mitigate issues, improve efficiency and create a better overall project.
How Graphics Help Shape Architecture
Looking at design holistically, graphic design adds a layer of value at all phases of a project. From initial project pursuit, to design visualization to the physical graphics within the space, graphics help us better exemplify our brand, communicate our designs and establish the identity of a place. In this session, our team explored current graphic use within the firm – spanning renderings, diagrams, presentations, print collateral, building identity, wayfinding and signage – to see the impact of each piece we touch.
We also explored the psychology behind color and type choices, to better understand the impression and feelings that our graphic work may evoke.
