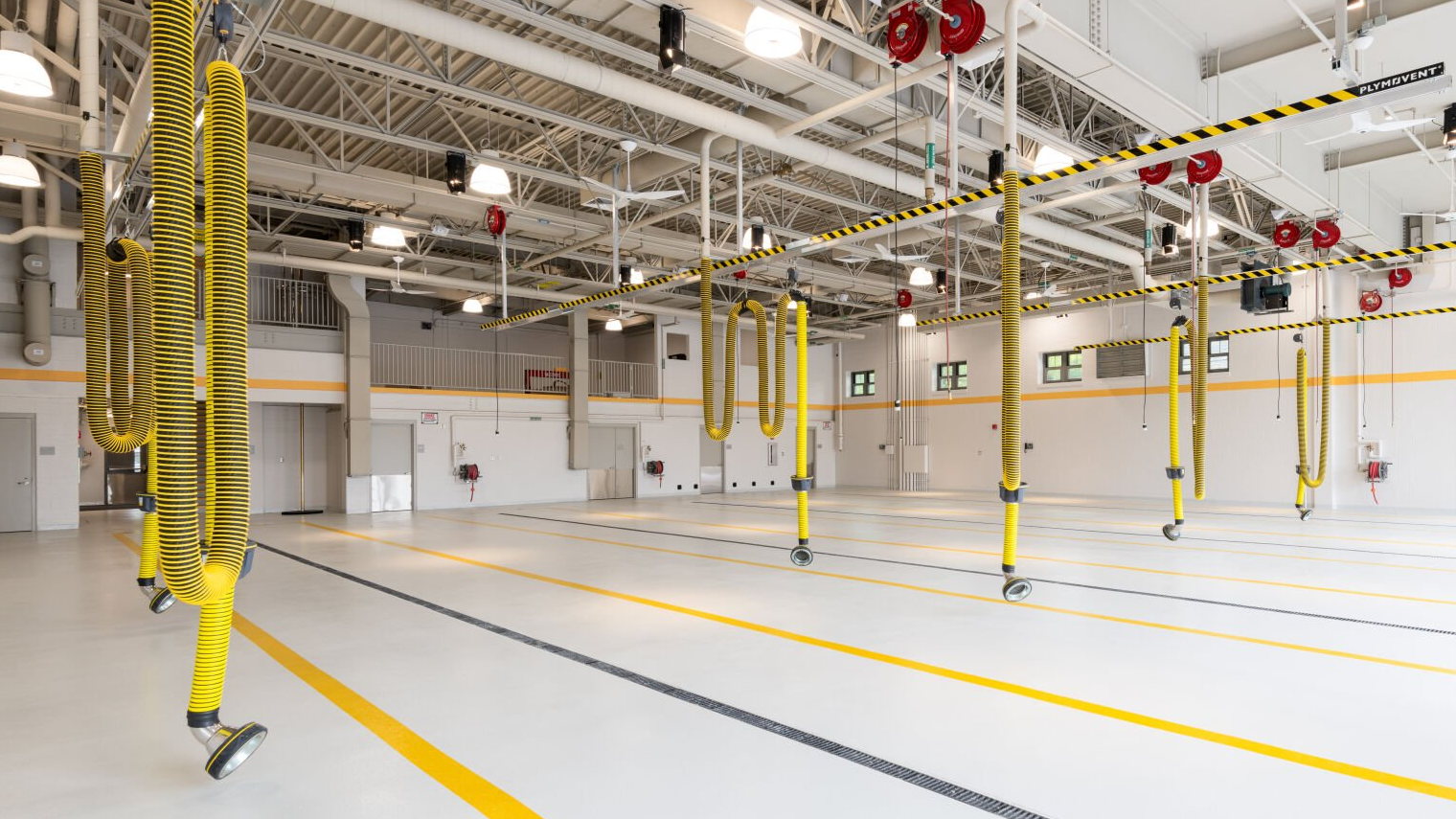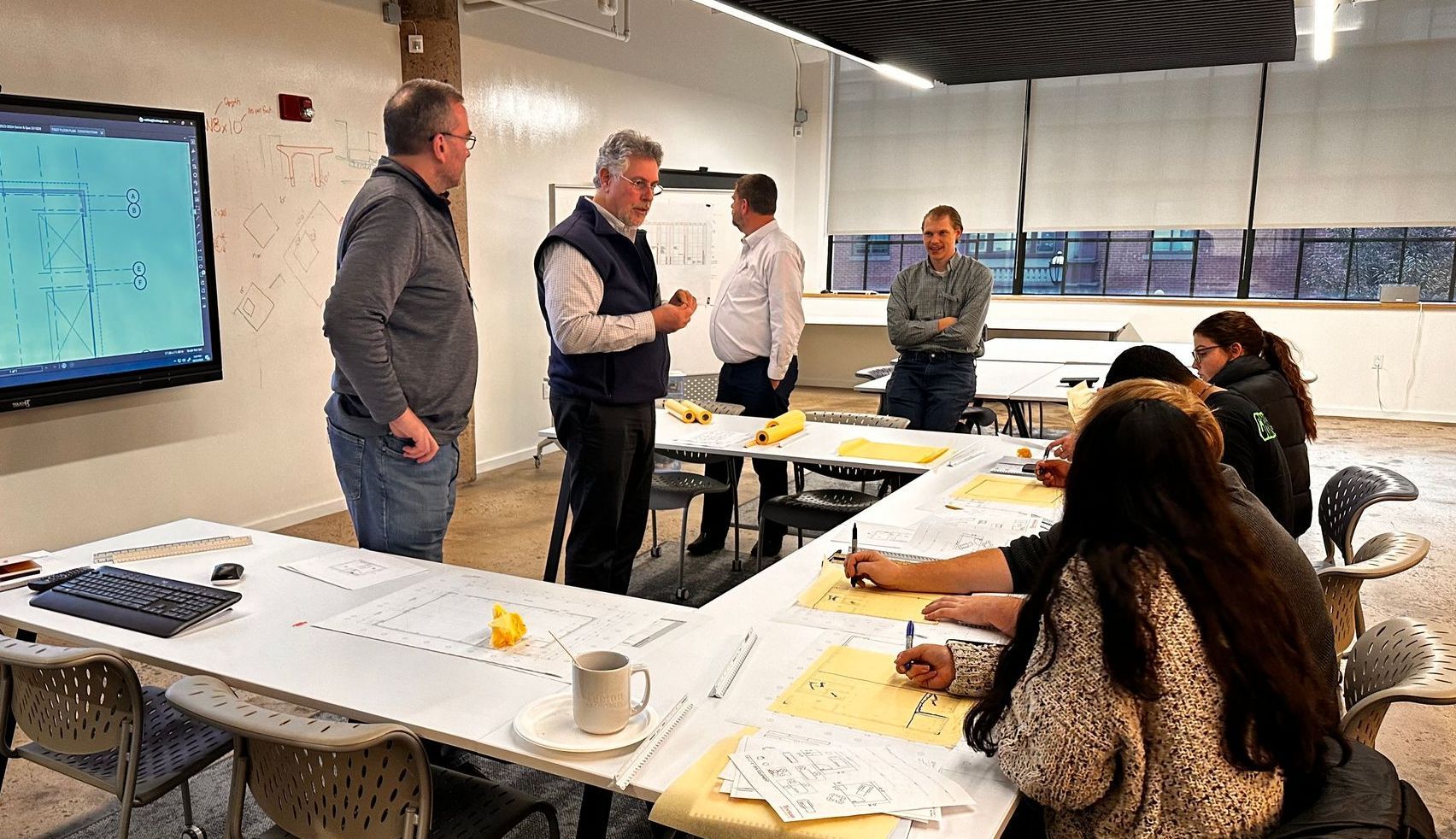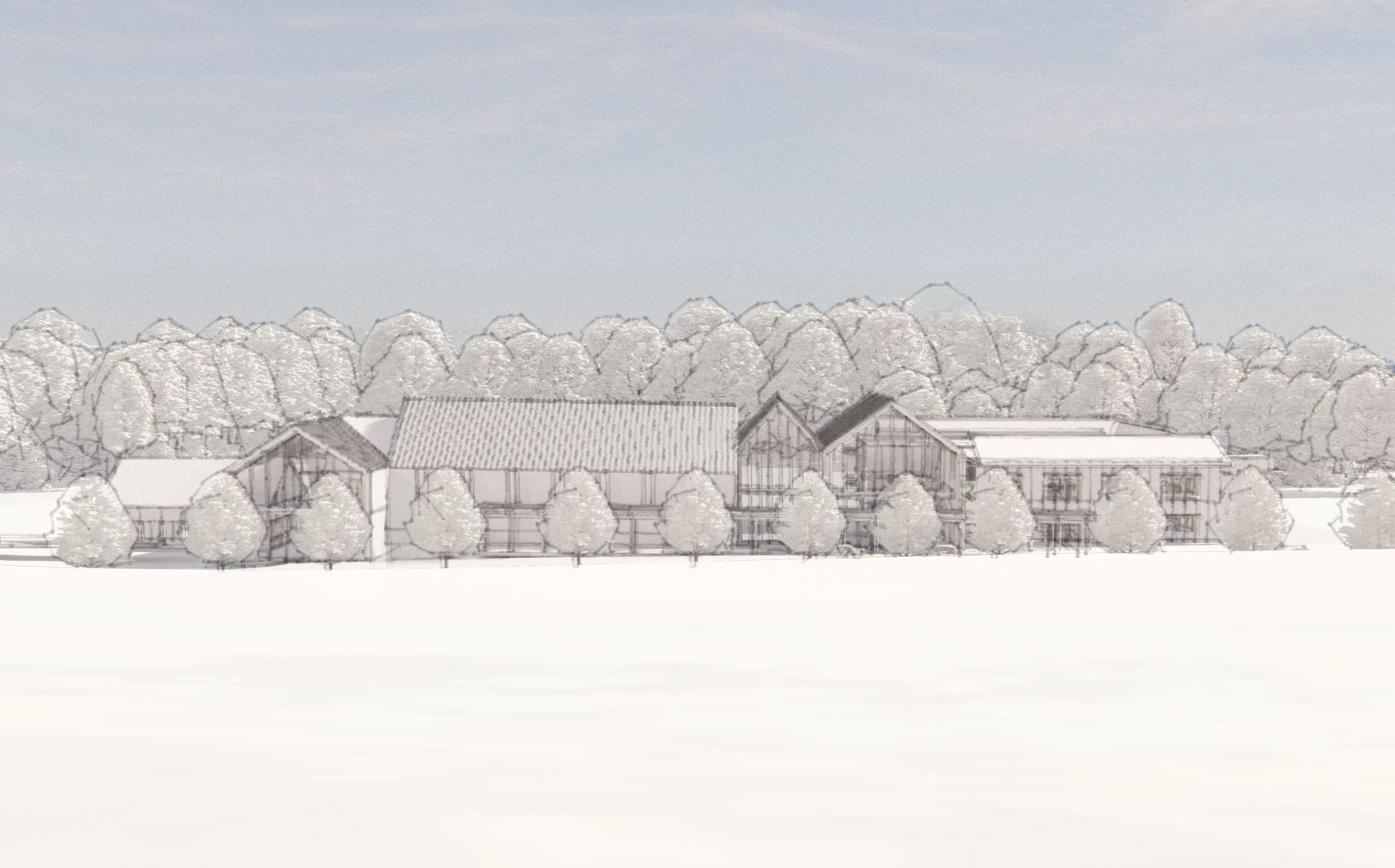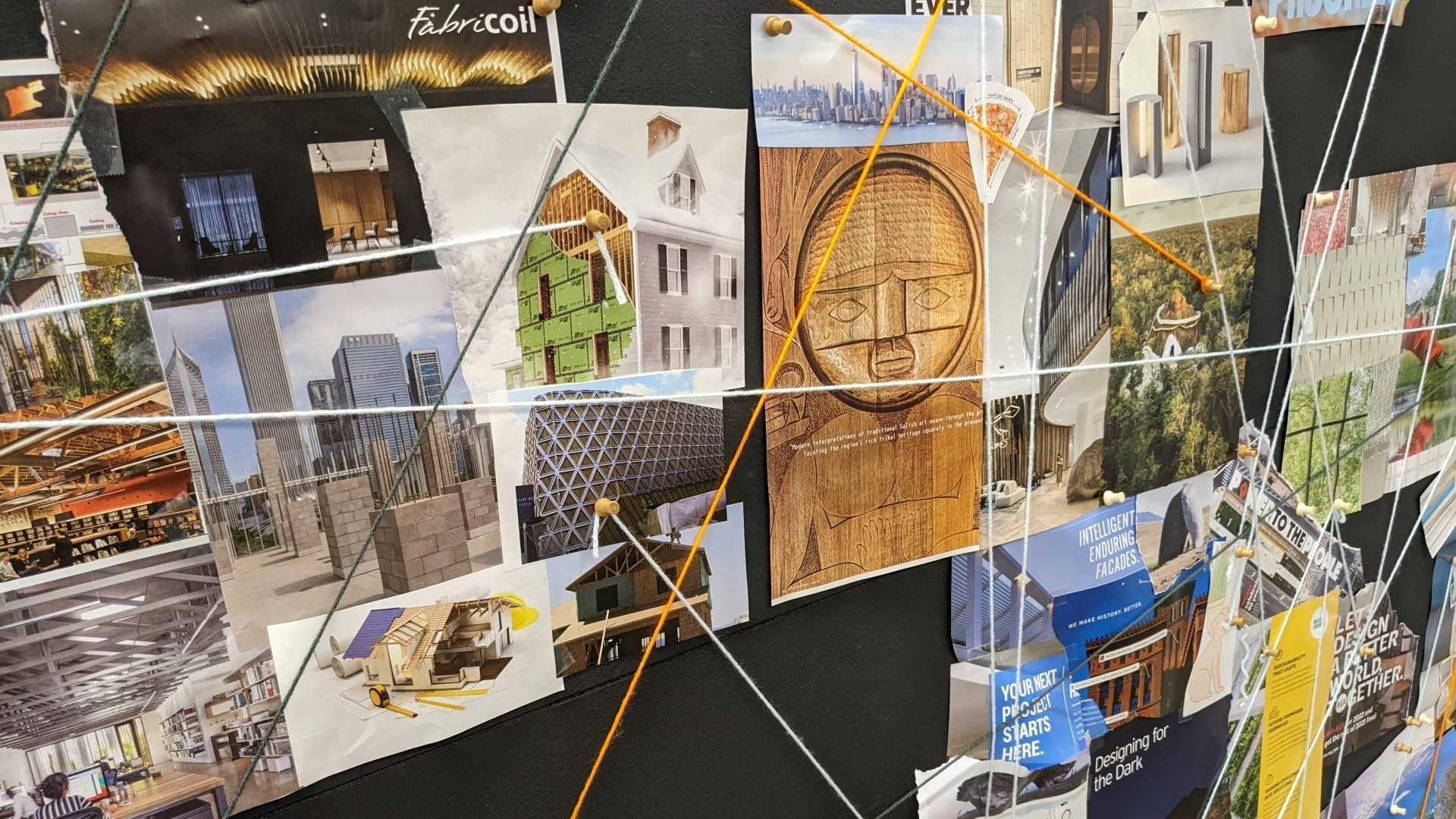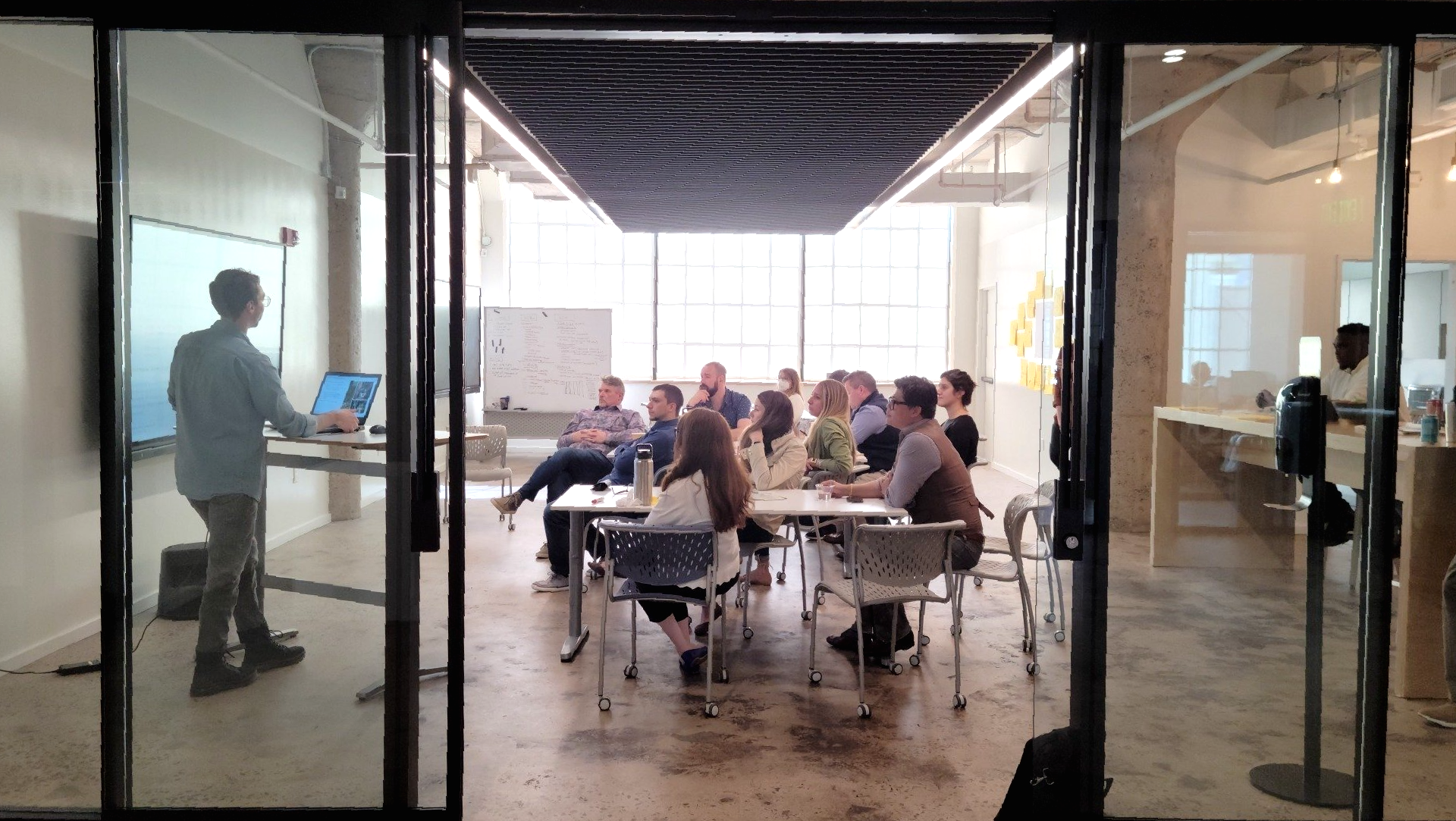Creating safer facilities for public safety personnel and the public they serve
There are events that occur of such significance that they generate a paradigm shift in the way first responders operate, and subsequently, in the way public safety facilities are designed. Whether it is the advent of modern digital technology, 9/11 or the current COVID-19 pandemic, we must continue to adapt and create flexibility for the next crisis that cannot be forecasted.
When considering the implications of COVID-19, we are able to draw on existing research and best practices, particularly with regard to fire facility design. Our unique, multi-disciplinary experience over varied project types haw allowed us to develop strategies for dealing with contaminated air particularly with regard to fire facility design. In these facilities, we are constantly designing for the mitigation of risk of cross-contamination and carcinogens that are carried on gear when returning from a fire. Managing gross decon at the site and clean-cab protocols when returning to the station are important health factors and a critical element of design. Hot-Zone / Cold-Zone transitions, negative pressurization with HVAC systems, smoke tight partitioning and decontamination zones are all techniques that we incorporate into the design to protect the health and safety of personnel. We have built on these practices and principals to better inform how we design other facilities such as Police Stations so that we can ensure this building is a place where officers and civilian staff can all work safely. Additional opportunities include:
‘Low hanging fruit’
- Installing Purell stations at major traffic points or reducing touch points to reduce surface exposure to latent virus.
- Specifying surfaces that can be easily disinfected or materials that are inherently antimicrobial will increase the longevity of finishes subject to constant cleaning while also reducing risk.
Building Systems:
- Designing easily accessible and replaceable MEP systems.
- Bringing 100% fresh air into the mechanical system to eliminate the risk of spreading virus through the HVAC system.
- Specifying MERV13 or higher filters with a prefiltration system to greatly reduce the risk of contaminants entering the facility from the exterior of the building through the ductwork.
- Deploying easily reconfigurable and expandable technology systems and redundant emergency power systems to provide capacity for change in the future.
Space Planning
- Giving thoughtful consideration to layout, for example, the ability to zone off portions of the building and create separations between the public, administration, staff and prisoners.
- Designing separate administration wings with air lock lobbies to allow for protected in-person contact between shift staff and administration. This continues to keep operations as normal as possible, while reducing operational impacts to each department.


