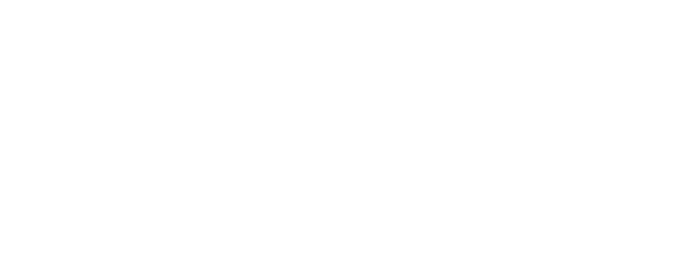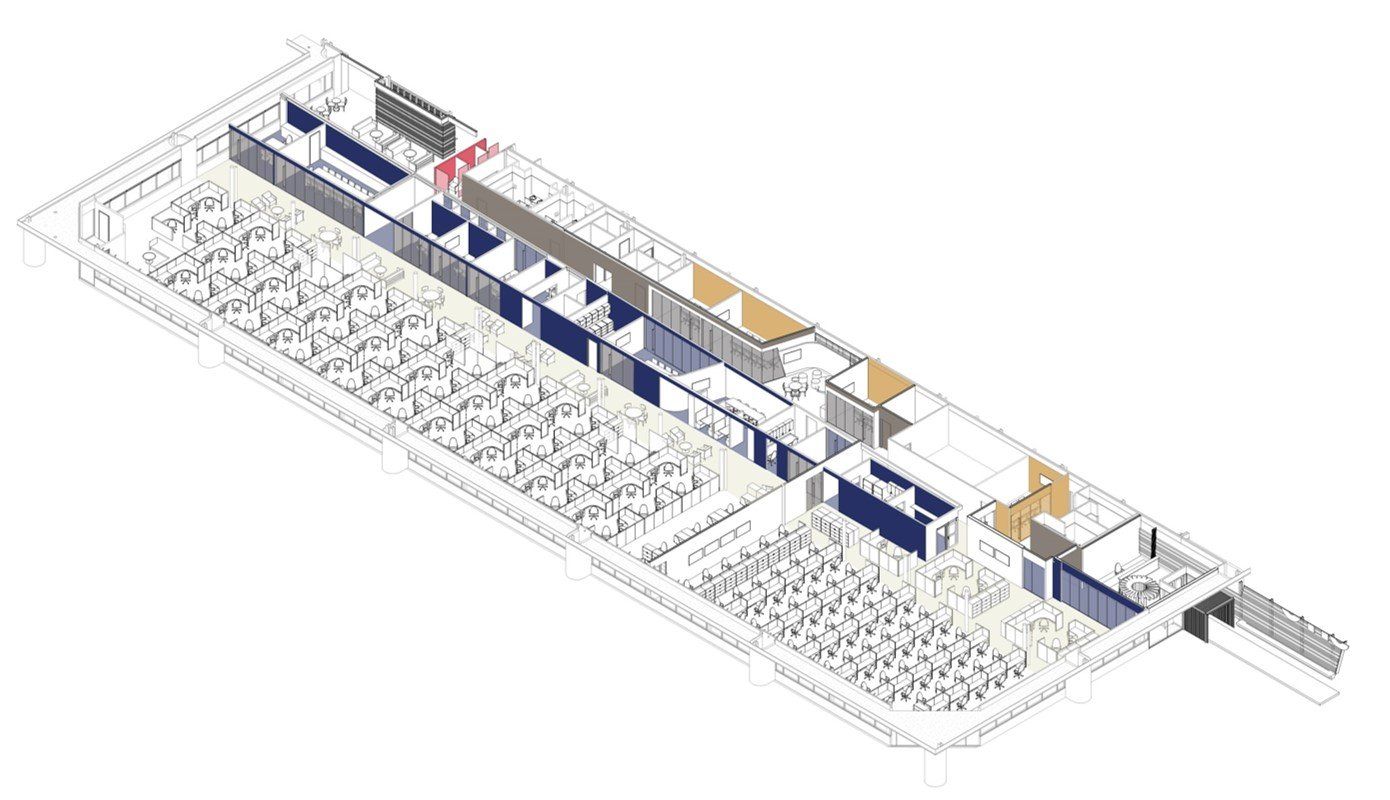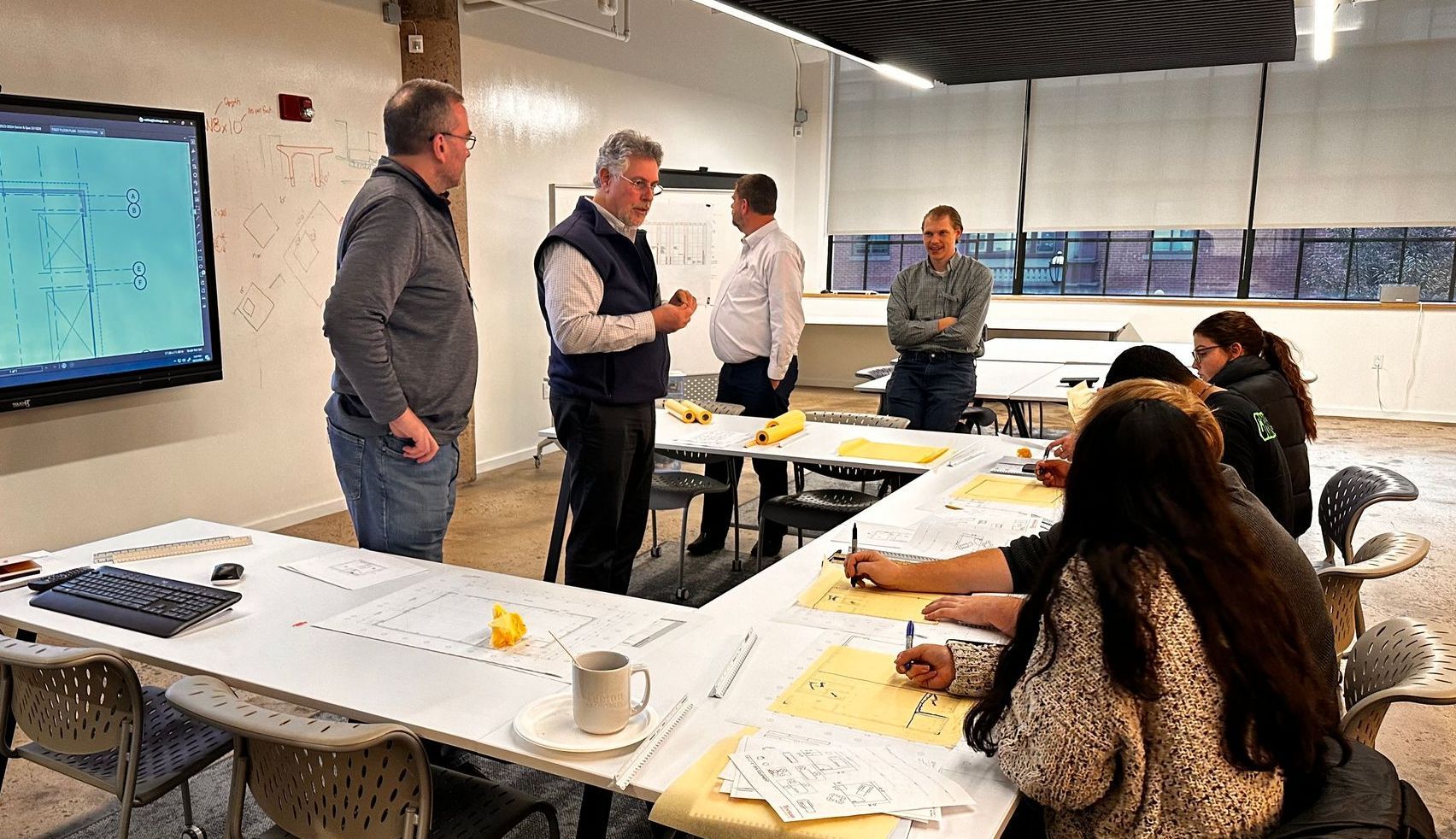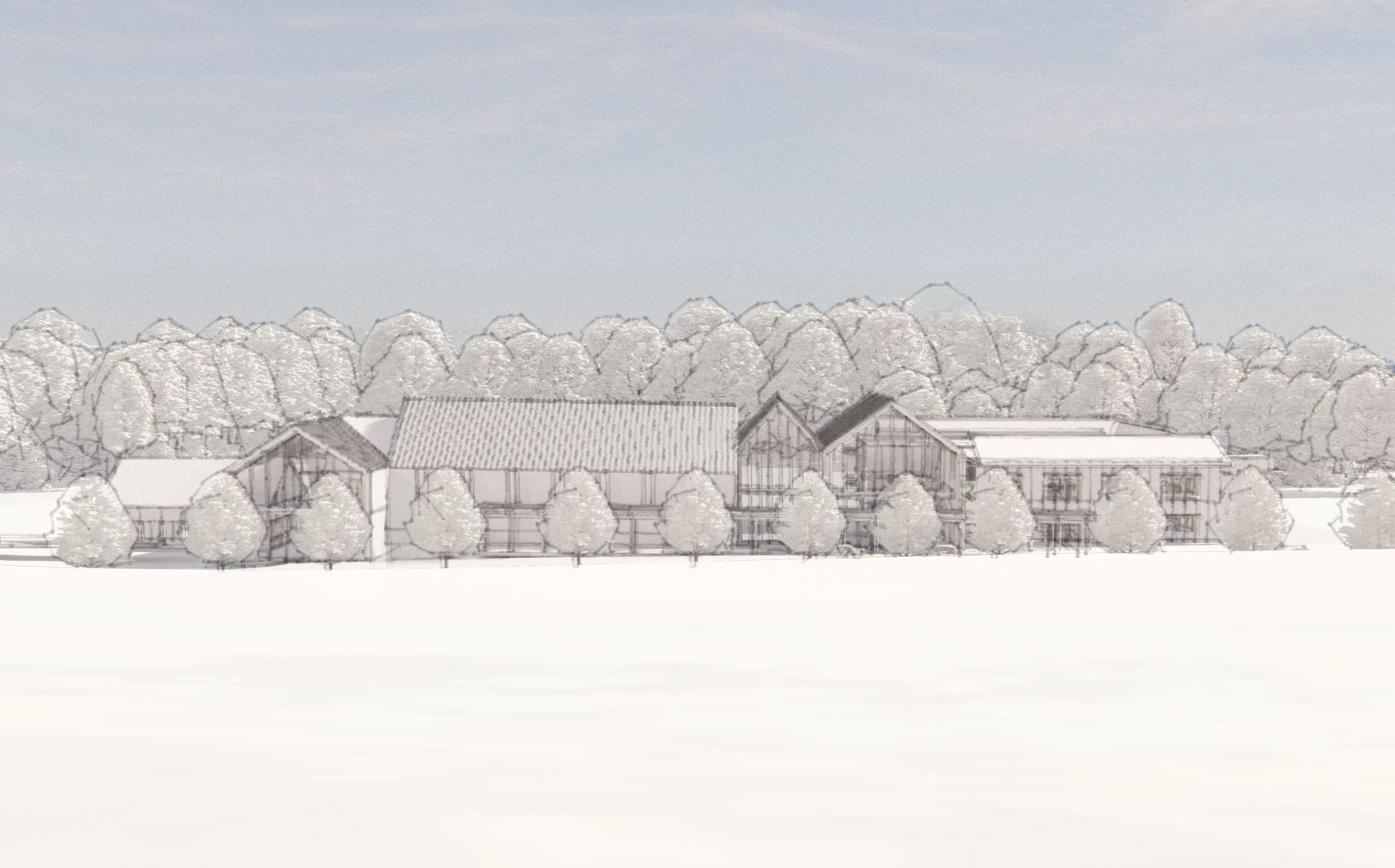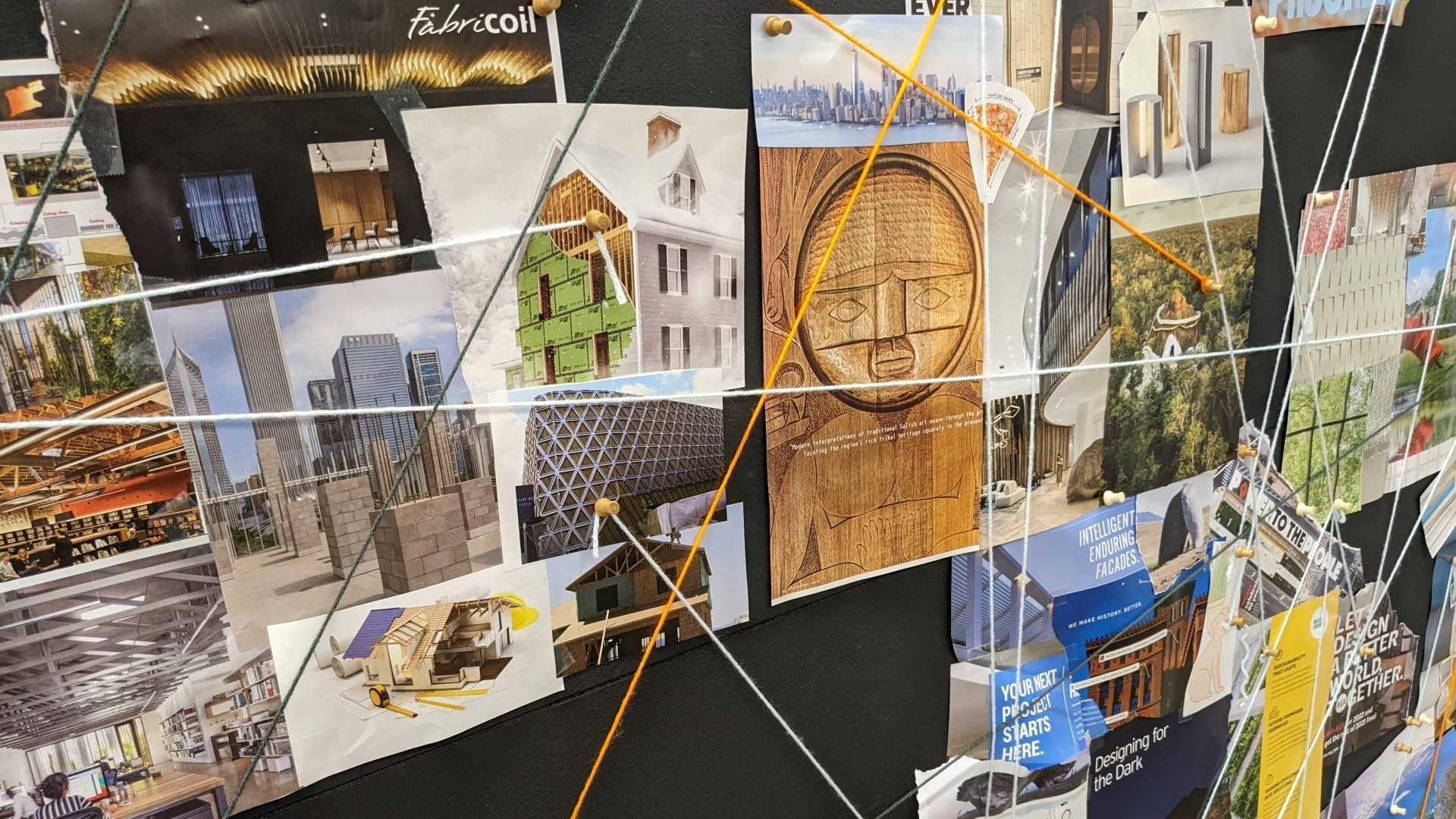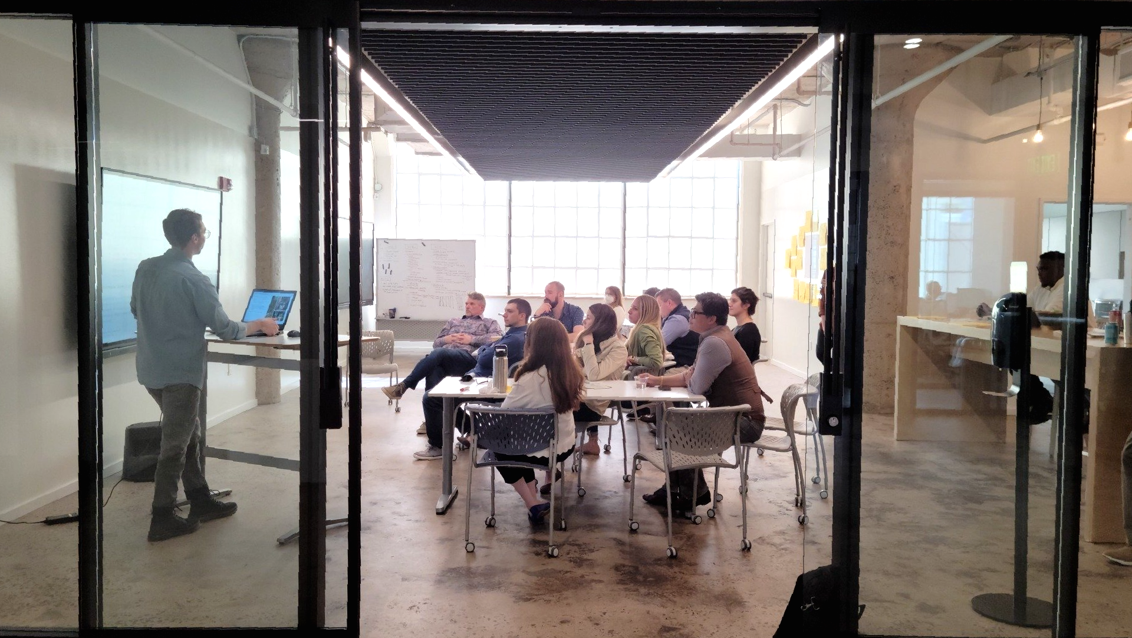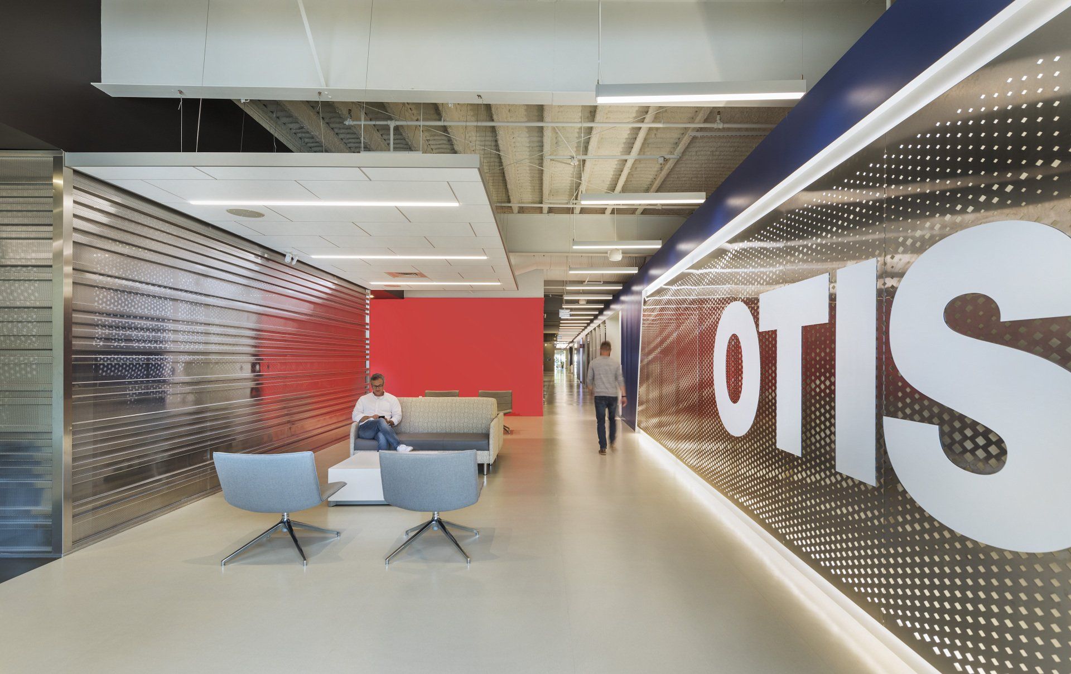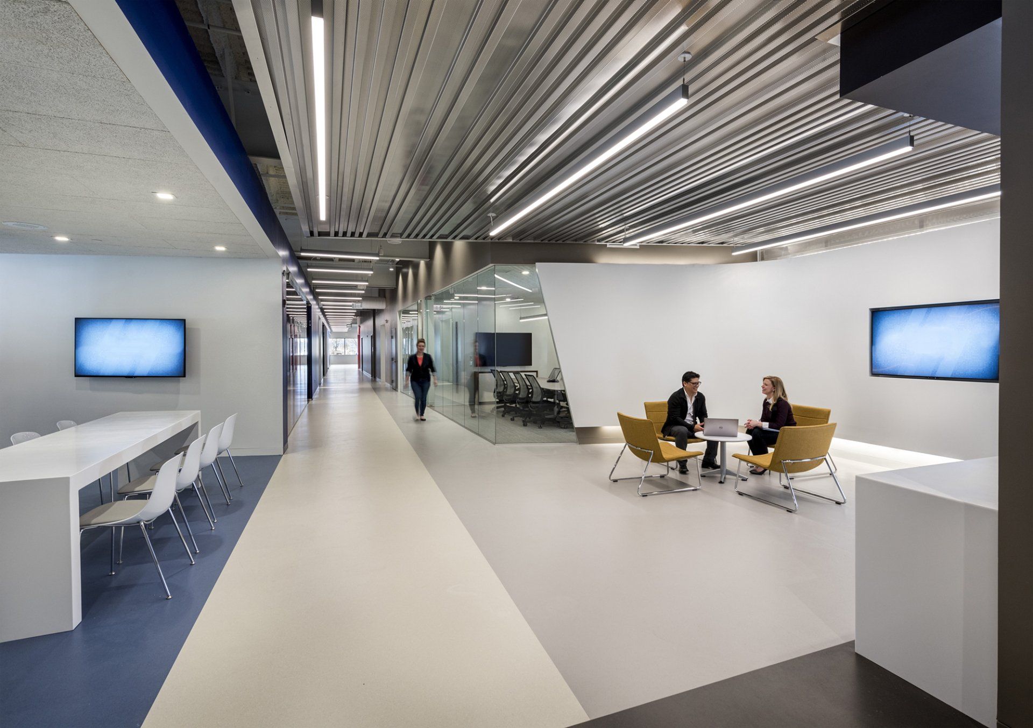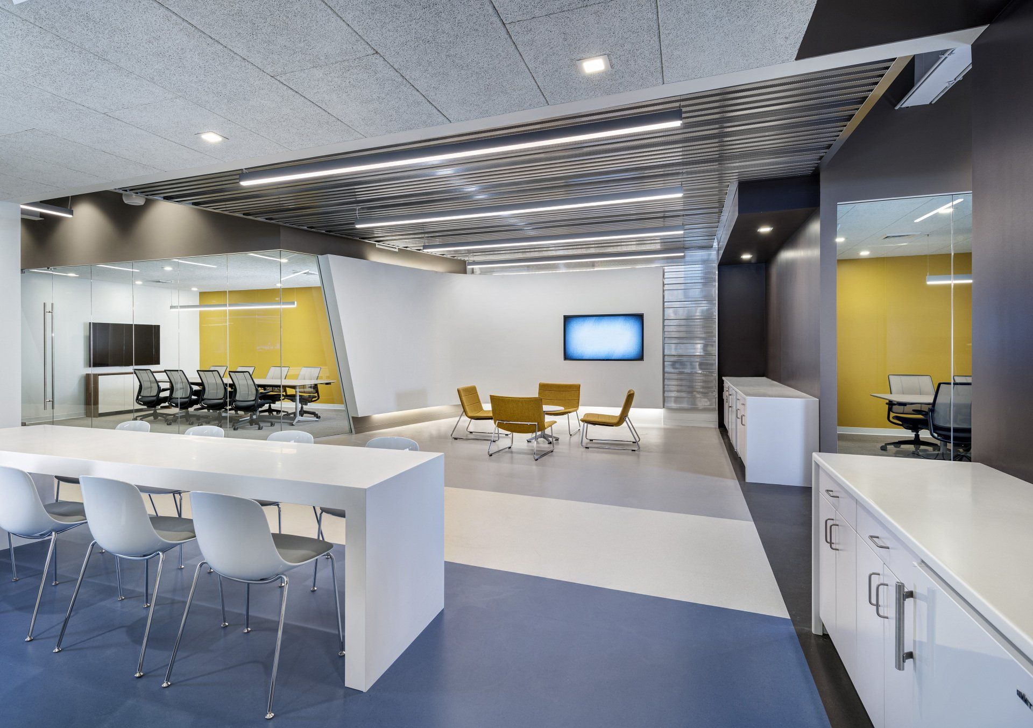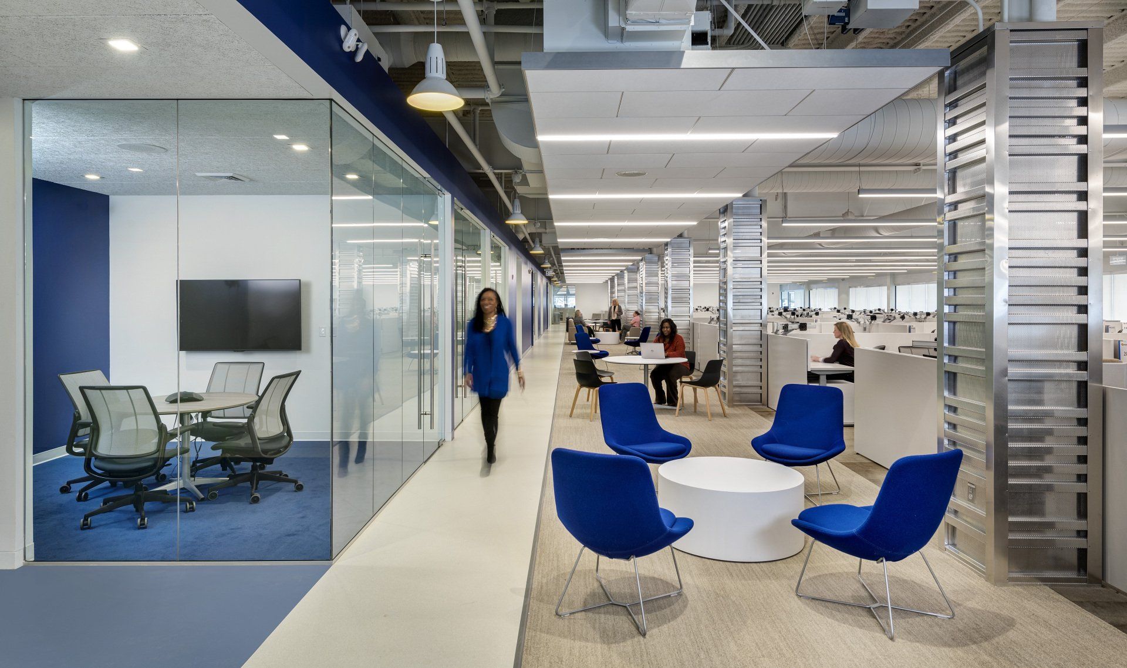Designing an open office environment for Otis Elevator
Open workspaces are a major topic of debate. The ‘pro’ column lists the merits of eliminating the hierarchy of offices, improved collaboration, and the financial benefit of reducing the number of square feet per person. Nay-sayers cite higher stress levels from distractions and noise, a significant increase in interruptions leading to reduced productivity, and a decrease in general job satisfaction. However, the need for these types of spaces is hard to deny. With companies focusing on lean processes and fiscal responsibility, it seems unlikely that we’ll return to the time of plentiful private offices.
So, what if we lean into the swerve? If we’re headed in that direction out of necessity, can we make these spaces prosperous? I believe we can. Sure, we can read articles titled ‘Why It’s Time to Ditch Open Office Plans’ and throw in the towel. But, when people spend 90,000 hours of their life at work, isn’t it our responsibility to make them better instead?
Tecton Architects embraced this responsibility when approaching an office expansion/consolidation project about three years ago for the Otis Service Center in Bloomfield, Conn. As we programmed and test fit the space, an open concept revealed itself as the best approach to achieving the client’s goals, which included the provision of a wide variety of meeting spaces. The space had existed for decades as a single-story building with a low ceiling and fluorescent lights. Within the scope of this renovation, both the call center and the more traditional workspaces would be dramatically expanded.
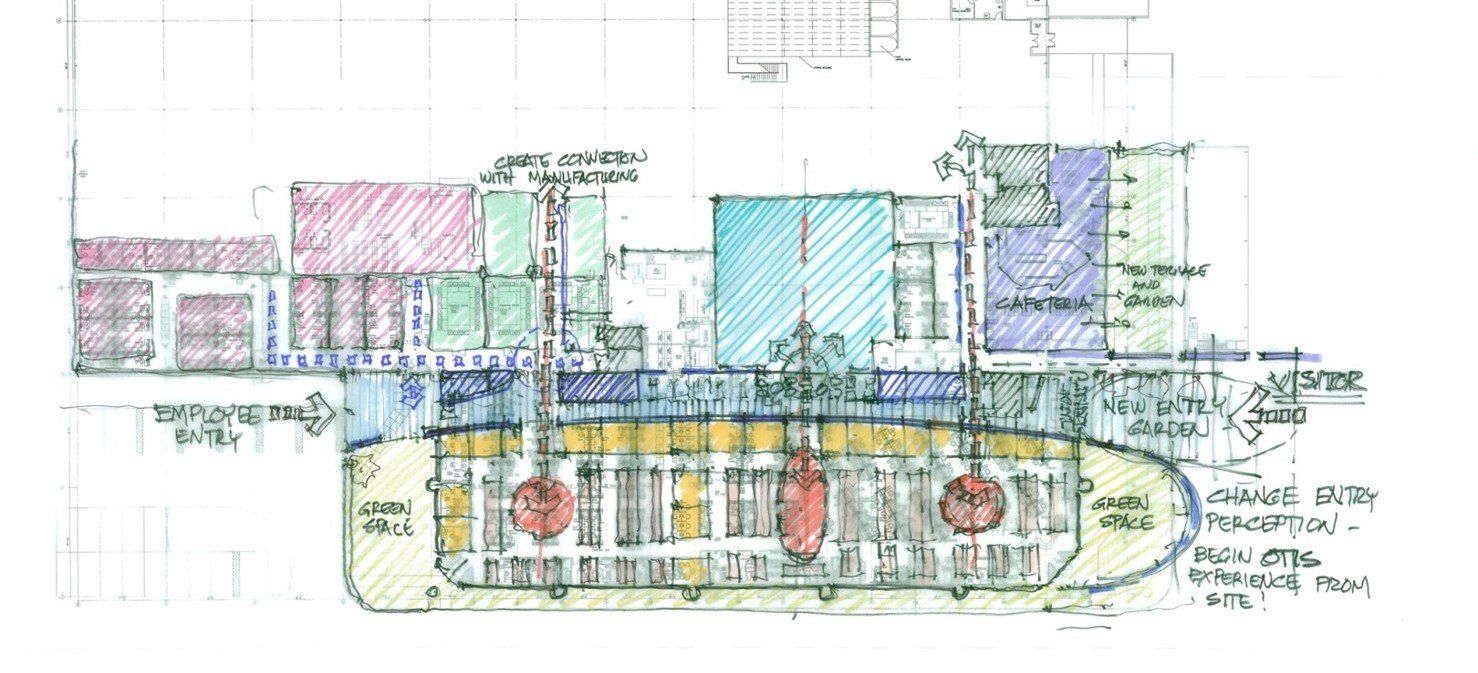
Our working theory was that, for these spaces to be successful, balance between what is taken from and what is given to the employees is essential. We know from the many articles warning us about removing private offices that noise and distractions must be avoided. Acoustics, then, must be a priority.
With this in mind, we took a layered approach to acoustics. Where carpet was not appropriate, rubber sheet flooring lessens the noise of footfall. We removed the low, under-performing ceiling and sprayed the structure above with K-13 insulation. This absorbs noise created inside the space, and insulates it from outside noise, like loud rainfall. A tunable white noise system impedes the carrying of voices. In the call center and over open soft-seating areas, acoustic ceiling clouds boast a high noise reduction coefficient. All eleven of the various-sized conference rooms have highly absorptive Tectum ceilings. As an added benefit, the industrial-leaning look of these elements well-supports our overall design intent.
Beyond acoustics, elements of choice and wellness are also new additions. By locating all conference spaces on the interior, the new layout provides daylight to every employee. Glass fronts on conference rooms allow light into many of these spaces. To give the staff the chance for greater comfort and control over their individual stations, each employee now has a sit-to-stand adjustable desk. The square footage saved by these concise workstations yielded space for a wide variety of phone rooms, meeting spaces and opportunities for individuals to get away from their workstations. They also provide real motivation to do so with potentially distracting conversations.
The outcome: a quiet workspace where people can focus and have plenty of places to collaborate. The staff is engaged, and even bring their families to see the space. Maybe it isn’t time to ‘ditch’ the open office; first let’s rethink the balance. Let’s give more than we take.
Note: This content originally appeared in High-Profile.

